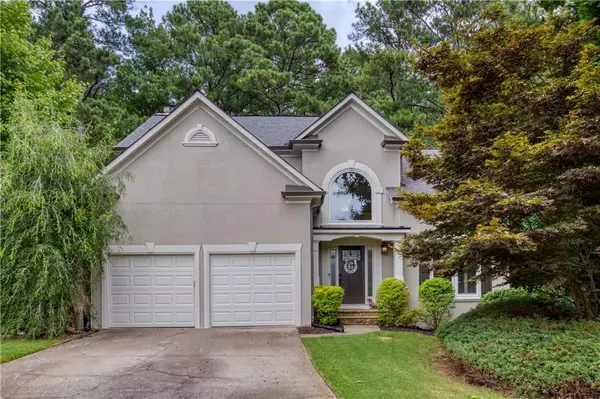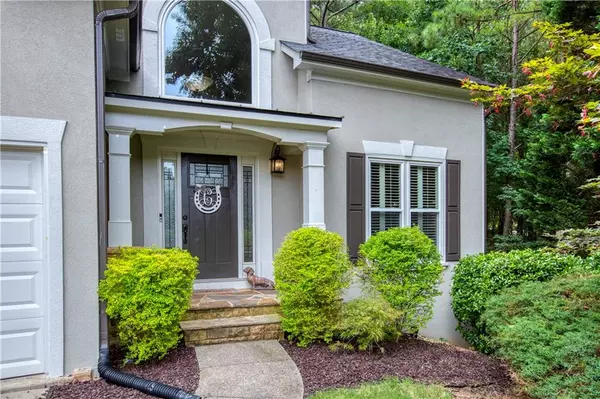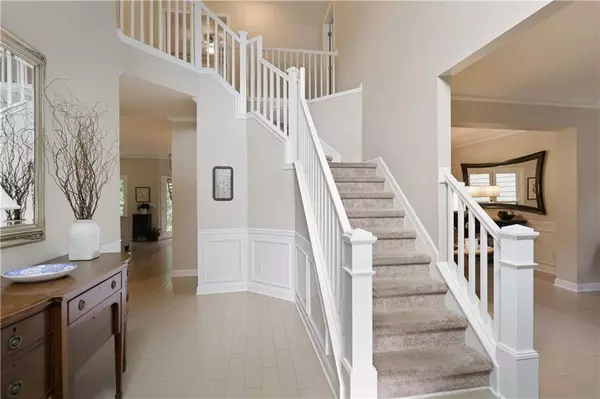For more information regarding the value of a property, please contact us for a free consultation.
2315 Wickingham DR NE Marietta, GA 30066
Want to know what your home might be worth? Contact us for a FREE valuation!

Our team is ready to help you sell your home for the highest possible price ASAP
Key Details
Sold Price $561,900
Property Type Single Family Home
Sub Type Single Family Residence
Listing Status Sold
Purchase Type For Sale
Square Footage 3,397 sqft
Price per Sqft $165
Subdivision Cambridge Crossing
MLS Listing ID 7101241
Sold Date 09/23/22
Style Traditional, Other
Bedrooms 4
Full Baths 3
Half Baths 2
Construction Status Resale
HOA Fees $640
HOA Y/N Yes
Year Built 1999
Annual Tax Amount $4,850
Tax Year 2021
Lot Size 10,284 Sqft
Acres 0.2361
Property Description
Very rare to have a home listed in Cambridge Crossing Swim Tennis community with sought after East Cobb schools/Lassiter High. Beautiful and updated home in a quiet cul de sac. This home is light, bright and welcoming! 2 story foyer leads to an open concept living hard to find in this price point in East Cobb. Gourmet kitchen with updated counters and stainless-steel appliances. Eat in kitchen, bar area, fabulous great room with fireplace, formal dining, all purpose room (living, office, playroom etc.) with a deck over-looking a wooded fenced in back yard with stairs leading down. Upper level boasts spacious bedrooms with an oversized primary w/ a spa like bathroom and let's not forget a custom walk-in closet. What a treat to find a full finished daylight basement with a walk out to a fenced back yard and entertainment area. The basement is truly the Extra you only dream of having. Many options to suit. Room for movies, billiard, ping pong, bedroom, full sized bathroom and unbelievable storage. Shopping, schools, restaurants, Marietta and Roswell easily accessible. Come see for yourself. Professional photos on the way and have been taken.
Location
State GA
County Cobb
Lake Name None
Rooms
Bedroom Description Oversized Master
Other Rooms None
Basement Daylight, Exterior Entry, Finished, Finished Bath, Full
Dining Room Seats 12+, Separate Dining Room
Interior
Interior Features Double Vanity, Entrance Foyer 2 Story, High Ceilings 9 ft Main, Tray Ceiling(s), Walk-In Closet(s), Other
Heating Central, Forced Air, Natural Gas
Cooling Central Air
Flooring Carpet, Hardwood, Other
Fireplaces Number 1
Fireplaces Type Family Room, Gas Starter, Living Room
Window Features Double Pane Windows
Appliance Dishwasher, Disposal, Gas Range, Microwave, Other
Laundry Laundry Room, Upper Level
Exterior
Exterior Feature Private Yard, Rain Gutters, Rear Stairs, Other
Parking Features Driveway, Garage, Garage Door Opener, Level Driveway
Garage Spaces 2.0
Fence Back Yard
Pool None
Community Features Homeowners Assoc, Near Schools, Near Shopping, Playground, Pool, Street Lights, Tennis Court(s)
Utilities Available Cable Available, Electricity Available, Natural Gas Available, Phone Available, Sewer Available, Underground Utilities, Water Available
Waterfront Description None
View Trees/Woods
Roof Type Composition
Street Surface Asphalt, Paved
Accessibility None
Handicap Access None
Porch Deck
Total Parking Spaces 2
Building
Lot Description Back Yard, Cul-De-Sac
Story Three Or More
Foundation None
Sewer Public Sewer
Water Public
Architectural Style Traditional, Other
Level or Stories Three Or More
Structure Type Stucco
New Construction No
Construction Status Resale
Schools
Elementary Schools Rocky Mount
Middle Schools Simpson
High Schools Lassiter
Others
Senior Community no
Restrictions false
Tax ID 16031100570
Special Listing Condition None
Read Less

Bought with AllTrust Realty, Inc.



