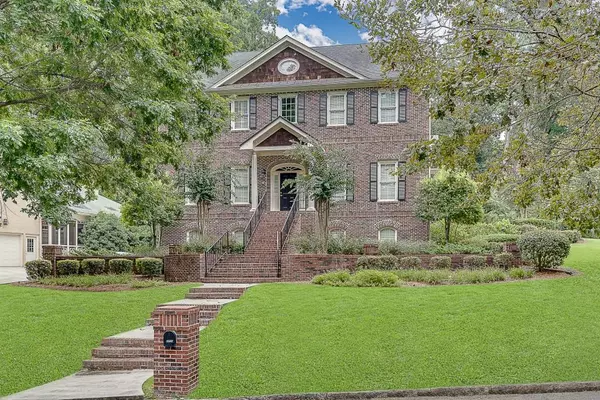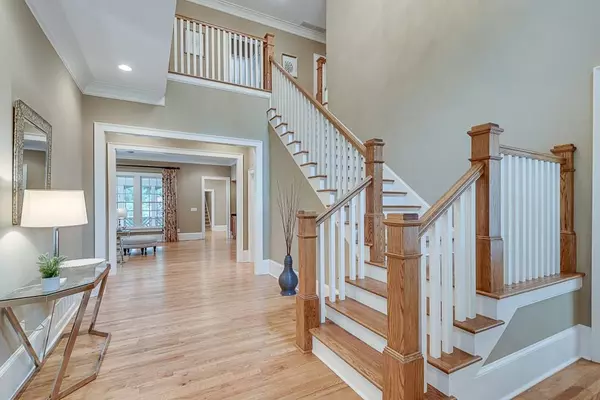For more information regarding the value of a property, please contact us for a free consultation.
2039 Fisher TRL NE Atlanta, GA 30345
Want to know what your home might be worth? Contact us for a FREE valuation!

Our team is ready to help you sell your home for the highest possible price ASAP
Key Details
Sold Price $1,175,000
Property Type Single Family Home
Sub Type Single Family Residence
Listing Status Sold
Purchase Type For Sale
Square Footage 6,652 sqft
Price per Sqft $176
Subdivision Briarcliff Woods
MLS Listing ID 7106452
Sold Date 10/04/22
Style Traditional
Bedrooms 6
Full Baths 5
Half Baths 1
Construction Status Resale
HOA Y/N No
Year Built 2004
Annual Tax Amount $13,486
Tax Year 2021
Lot Size 0.400 Acres
Acres 0.4
Property Description
Stately, spacious & stylish all brick newer construction home offers unmatched sophistication in the heart of Sagamore Hills. Expansive yet comfortable,this meticulously maintained home offers ideal and versatile spaces for how we live, work, study and entertain at home today. A gracious foyer welcomes you in to a generously sized, private office or flex room, a large, formal dining room, butler's pantry and on to a dreamy, updated, sizable Gourmet kitchen with cherry cabinetry, center island with prep area, double dishwashers, double oven plus stove/range and walk in pantry. The adjacent breakfast and family room with fireplace flows to an oversized screened porch overlooking a pretty patio with pergola, adorned with bluestone slate, ideal for al fresco dining and entertaining, surrounded by a gorgeous, professionally landscaped yard. Upstairs, the owner's suite features generous closets and a gorgeous, custom designed glass step thru shower and double vanities and separate commodes. Completing the upper level are three additional, en suite bedrooms including a huge teen or au pair suite, extensive storage closets, large, pleasant laundry room with cabinetry. The finished terrace level boasts a spacious living area/game area with kitchenette, plus two bedrooms, full bath, play space, ample storage and an enclosed brick patio. Hardwoods on main living area, bar plus pantry, plenty of closets and so much to love at this special home! In the heart of a friendly, lush green neighborhood great for joggers, walkers and strollers, close to shops and restaurants, great neighborhood public and private schools, parks, playgrounds & pools. Easy access to Emory/CDC, CHOA, I-85, new, multi-use path & much more.
Location
State GA
County Dekalb
Lake Name None
Rooms
Bedroom Description In-Law Floorplan, Oversized Master
Other Rooms None
Basement Daylight, Finished, Finished Bath, Full, Interior Entry
Dining Room Butlers Pantry, Separate Dining Room
Interior
Interior Features Entrance Foyer 2 Story, High Ceilings 10 ft Main, Tray Ceiling(s)
Heating Central, Forced Air
Cooling Central Air
Flooring Ceramic Tile, Hardwood
Fireplaces Number 2
Fireplaces Type Basement, Living Room
Window Features None
Appliance Dishwasher, Disposal, Double Oven, Electric Oven, Gas Cooktop, Refrigerator
Laundry Laundry Room, Upper Level
Exterior
Exterior Feature Private Yard
Parking Features Attached, Garage
Garage Spaces 2.0
Fence None
Pool None
Community Features Near Schools, Near Shopping
Utilities Available Cable Available, Electricity Available, Natural Gas Available, Phone Available, Sewer Available, Water Available
Waterfront Description None
View Other
Roof Type Composition
Street Surface Paved
Accessibility None
Handicap Access None
Porch Covered, Patio, Screened
Total Parking Spaces 2
Building
Lot Description Back Yard, Corner Lot, Front Yard, Landscaped, Level, Private
Story Two
Foundation None
Sewer Public Sewer
Water Public
Architectural Style Traditional
Level or Stories Two
Structure Type Brick 4 Sides
New Construction No
Construction Status Resale
Schools
Elementary Schools Sagamore Hills
Middle Schools Henderson - Dekalb
High Schools Lakeside - Dekalb
Others
Senior Community no
Restrictions false
Tax ID 18 195 09 021
Ownership Fee Simple
Acceptable Financing Cash, Conventional, Other
Listing Terms Cash, Conventional, Other
Financing no
Special Listing Condition None
Read Less

Bought with Keller Williams Realty Signature Partners



