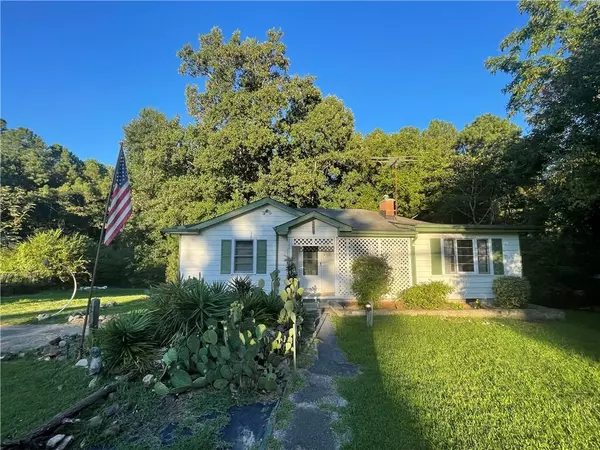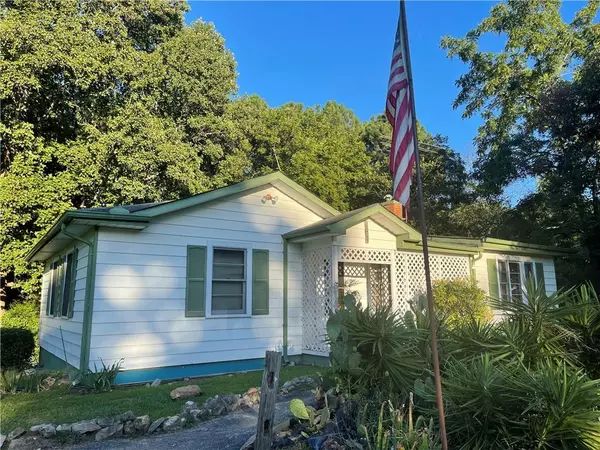For more information regarding the value of a property, please contact us for a free consultation.
2906 Pope RD Douglasville, GA 30135
Want to know what your home might be worth? Contact us for a FREE valuation!

Our team is ready to help you sell your home for the highest possible price ASAP
Key Details
Sold Price $177,000
Property Type Single Family Home
Sub Type Single Family Residence
Listing Status Sold
Purchase Type For Sale
Square Footage 1,064 sqft
Price per Sqft $166
MLS Listing ID 7109459
Sold Date 10/07/22
Style Bungalow, Ranch, Traditional
Bedrooms 2
Full Baths 1
Construction Status Fixer
HOA Y/N No
Year Built 1959
Annual Tax Amount $284
Tax Year 2021
Lot Size 1.880 Acres
Acres 1.88
Property Description
Super CUTE ranch charmer with detached garage & workshop, situated on nearly two acres of level lot with TONS of potential!! Perfect rehab makeover or long-term rental opportunity!! Transform this 1960s charmer into the todays modern farmhouse!! Or play off the vintage features to bring the decade's unique style back to life with a modern touch!! Original hardwood floors and wood planked ceilings are ready to pop against a neutral color scheme, Detailed wood trim and molding in the living room and archways! Front living room opens to the spacious eat-in kitchen, with views of the secondary living space that's just on the other side of the double fireplace; This room can also be made as a 3rd bedroom!! Hallway off the kitchen leads to the two bedrooms and tiled bathroom. Property is lush green with a garden, foliage, and rocked water feature! The detached garage includes a workshop with benches, and has its own electricity and utilities separate from the main house. SO MANY possibilities and potential for all forms of investment; Fantastic starter home on a quiet street! – Investor quick flip, Bunch of high 2s in the area!! - Or keep for Long term rental!! Property is cleaned out and ready!!
Location
State GA
County Douglas
Lake Name None
Rooms
Bedroom Description Master on Main
Other Rooms Shed(s), Workshop
Basement Crawl Space, Exterior Entry, Full, Unfinished
Main Level Bedrooms 2
Dining Room None
Interior
Interior Features Other
Heating Natural Gas
Cooling Ceiling Fan(s), Window Unit(s)
Flooring Carpet, Hardwood, Laminate
Fireplaces Number 1
Fireplaces Type Double Sided
Window Features None
Appliance Other
Laundry In Basement
Exterior
Exterior Feature Garden, Private Front Entry, Private Yard
Parking Features Detached, Driveway, Garage, Level Driveway
Garage Spaces 2.0
Fence None
Pool None
Community Features None
Utilities Available Electricity Available, Natural Gas Available, Underground Utilities, Water Available
Waterfront Description None
View Rural, Trees/Woods
Roof Type Shingle
Street Surface Asphalt, Concrete, Paved
Accessibility None
Handicap Access None
Porch Deck, Front Porch, Patio
Total Parking Spaces 2
Building
Lot Description Back Yard, Front Yard, Level, Wooded
Story Two
Foundation Block
Sewer Septic Tank
Water Well
Architectural Style Bungalow, Ranch, Traditional
Level or Stories Two
Structure Type Aluminum Siding, Metal Siding
New Construction No
Construction Status Fixer
Schools
Elementary Schools Mount Carmel - Douglas
Middle Schools Chestnut Log
High Schools New Manchester
Others
Senior Community no
Restrictions false
Tax ID 01050150005
Acceptable Financing Cash, Conventional
Listing Terms Cash, Conventional
Special Listing Condition None
Read Less

Bought with Realty One Group Edge



