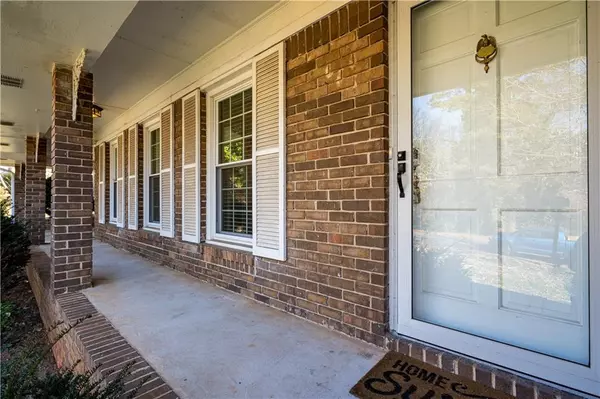For more information regarding the value of a property, please contact us for a free consultation.
3801 Pacific DR Austell, GA 30106
Want to know what your home might be worth? Contact us for a FREE valuation!

Our team is ready to help you sell your home for the highest possible price ASAP
Key Details
Sold Price $360,500
Property Type Single Family Home
Sub Type Single Family Residence
Listing Status Sold
Purchase Type For Sale
Square Footage 1,805 sqft
Price per Sqft $199
Subdivision Tranquilla
MLS Listing ID 7069483
Sold Date 09/16/22
Style Ranch
Bedrooms 6
Full Baths 2
Construction Status Resale
HOA Y/N No
Year Built 1967
Annual Tax Amount $1,746
Tax Year 2021
Lot Size 0.322 Acres
Acres 0.3224
Property Description
Super solid 4 Sided brick ranch and fabulous investment opportunity on a corner lot in the heart of Austell! Located in the excellent, well established and quite neighborhood of Tranquilla. Hardwood floors throughout. This home is a fully furnished and fully occupied 6 bedroom PadSplit property that far surpasses the one percent rule at this price point and with second to none professional property management in place. This home also features a full unfinished basement (approximately 1800 sqft) that can be utilized by the owner or used to produce more income. No HOA. Large laundry/mudroom with exterior door is off the kitchen & near the carport entrance. Bedrooms share 2 full hall bathrooms w/ easy access for guests. Lush natural private backyard! Home has 2 car carport, a large primary driveway along with a secondary driveway leading into the garage door entrance of the unfinished basement!
Location
State GA
County Cobb
Lake Name None
Rooms
Bedroom Description Master on Main, Other
Other Rooms None
Basement Full, Unfinished
Main Level Bedrooms 6
Dining Room Other
Interior
Interior Features Double Vanity, High Speed Internet
Heating Central, Hot Water, Natural Gas
Cooling Central Air, Heat Pump
Flooring Hardwood
Fireplaces Type Masonry
Window Features None
Appliance Dryer, Electric Cooktop, Electric Oven, Microwave, Range Hood, Refrigerator, Washer
Laundry Laundry Room, Main Level, Mud Room
Exterior
Exterior Feature None
Parking Features Carport, Covered, Drive Under Main Level, Driveway, Level Driveway, On Street
Fence None
Pool None
Community Features None
Utilities Available Cable Available, Electricity Available, Natural Gas Available, Other
Waterfront Description None
View Rural, Trees/Woods
Roof Type Ridge Vents, Shingle
Street Surface Asphalt
Accessibility Accessible Full Bath, Accessible Kitchen Appliances, Accessible Washer/Dryer
Handicap Access Accessible Full Bath, Accessible Kitchen Appliances, Accessible Washer/Dryer
Porch Covered, Enclosed, Front Porch, Rear Porch, Screened
Total Parking Spaces 6
Building
Lot Description Back Yard, Corner Lot, Front Yard, Other
Story Two
Foundation Brick/Mortar, Concrete Perimeter
Sewer Public Sewer
Water Public
Architectural Style Ranch
Level or Stories Two
Structure Type Brick 4 Sides
New Construction No
Construction Status Resale
Schools
Elementary Schools Russell - Cobb
Middle Schools Floyd
High Schools Osborne
Others
Senior Community no
Restrictions false
Tax ID 19085200300
Special Listing Condition None
Read Less

Bought with Sylvan Realty, LLC.



