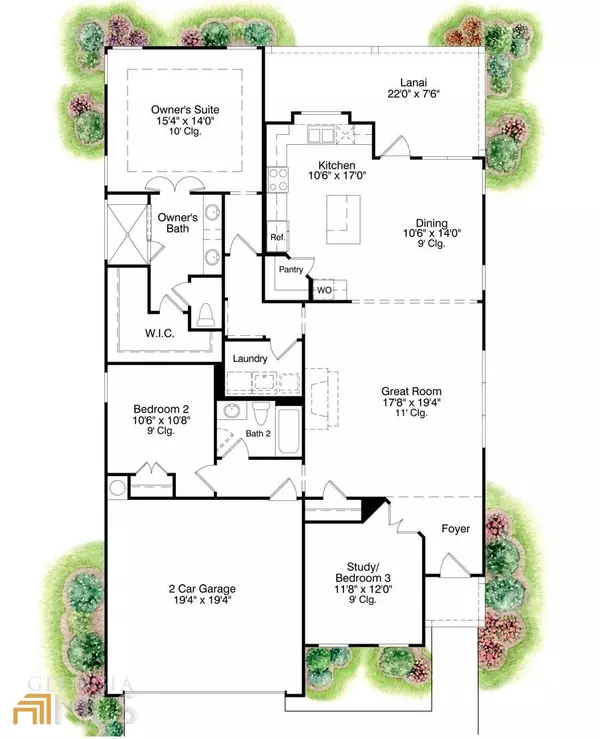For more information regarding the value of a property, please contact us for a free consultation.
3739 Cherry Gainesville, GA 30504
Want to know what your home might be worth? Contact us for a FREE valuation!

Our team is ready to help you sell your home for the highest possible price ASAP
Key Details
Sold Price $549,900
Property Type Single Family Home
Sub Type Single Family Residence
Listing Status Sold
Purchase Type For Sale
Square Footage 1,971 sqft
Price per Sqft $278
Subdivision Cresswind At Lake Lanier
MLS Listing ID 20073888
Sold Date 10/14/22
Style Craftsman
Bedrooms 2
Full Baths 2
HOA Fees $3,708
HOA Y/N Yes
Originating Board Georgia MLS 2
Year Built 2018
Annual Tax Amount $1,374
Tax Year 2021
Lot Size 6,098 Sqft
Acres 0.14
Lot Dimensions 6098.4
Property Description
IMMACULATE!! DOGWOOD Floorplan! High-End Upgrades in Award Winning Cresswind on Lake Lanier! This home is located on a rarely available Wooded, friendly cul-de-sac! The highlight of this home is the Stunning, CUSTOM designed Landscaping with evening landscape lighting front & back! Enjoy Main Level living in this Open Floor Plan featuring a Great Room with Fireplace, Generous Dining area, Large Office/ Bonus Room, or 3rd bedroom. Kitchen includes pull out shelving, Gas Range, Stainless appliances including REFRIGERATOR, large walk-in pantry with built-ins, and a Granite center island with seating to entertain family and friends. Hardwood Floors, Plantation Shutters, and high-end Crown Molding are throughout this home! Walk out to the large Screened Porch with Stamped concrete flooring to enjoy morning coffee or evenings with friends surrounded by the wooded and beautifully landscaped, level yard. A custom, lighted Stone walkway extends from the rear patio to the front walkway. You'll find a large Master Suite with customizable closet shelving. The ensuite Master Bath includes Granite countertops and a generous, high-end, tile shower. There is a main level Secondary Bedroom with adjacent bath. A Laundry Room with WASHER AND DRYER and custom cabinetry is also on the main level. The Garage includes Storage Cabinets and an Epoxy finished floor. An UNFINISHED LOFT is ready for you to expand your home's personal style with the addition of a bedroom, man cave, office, etc. Plumbing is already installed for a full bath! Additional custom features include a REME-HALO AIR FILTRATION SYSTEM that removes dust, kills bacteria and viruses and a RECIRCULATING PUMP on the water heater that delivers quick, hot water throughout the home! TAEX in-wall pest defense system. Tech Shield Radiant Barrier is installed for energy efficiency along with a Right Choice Energy Efficiency Program! MOVE-IN READY! YOU'VE EARNED IT! YOU DESERVE IT! Cresswind at Lake Lanier is an Active Adult Community with the largest resident-exclusive Clubhouse including Indoor Salt water lap pool, Demonstration Kitchen, ballroom, Fitness Center, Yoga Studio, Arts & Crafts Room, Billiards and Game Rooms! Over 100+ Social Clubs. Outdoor amenities include a Large Pickleball Complex, Tennis, Outdoor Resort Style Pool, Marina with Boat & Kayak docks accessing Lake Lanier! Plus Wooded Walking Trails, Event Lawn for large concerts, Dog park and Community Garden! Carefree Resort Living is Yours today!
Location
State GA
County Hall
Rooms
Basement None
Dining Room Dining Rm/Living Rm Combo
Interior
Interior Features Tray Ceiling(s), High Ceilings, Double Vanity, Separate Shower, Tile Bath, Walk-In Closet(s), Master On Main Level, Split Bedroom Plan
Heating Electric, Forced Air, Heat Pump, Zoned, Hot Water
Cooling Electric, Ceiling Fan(s), Central Air, Heat Pump, Zoned
Flooring Hardwood, Tile
Fireplaces Number 1
Fireplaces Type Family Room, Gas Starter, Gas Log
Equipment Electric Air Filter
Fireplace Yes
Appliance Electric Water Heater, Dryer, Washer, Dishwasher, Disposal, Ice Maker, Microwave, Oven/Range (Combo), Refrigerator, Stainless Steel Appliance(s)
Laundry In Hall
Exterior
Exterior Feature Sprinkler System
Parking Features Garage Door Opener, Garage, Kitchen Level, Storage
Garage Spaces 2.0
Community Features Clubhouse, Gated, Lake, Marina, Fitness Center, Pool, Retirement Community, Sidewalks, Street Lights, Tennis Court(s), Tennis Team
Utilities Available Underground Utilities, Cable Available, Sewer Connected, Electricity Available, High Speed Internet, Natural Gas Available, Phone Available, Water Available
View Y/N No
Roof Type Composition
Total Parking Spaces 2
Garage Yes
Private Pool No
Building
Lot Description Cul-De-Sac, Level, Private
Faces Enter through rear Montgomery Dr gate off Browns Bridge Rd. Left through Gate. Make left on Cherry Grove Rd. House on left in Cul-de-sac.
Foundation Slab
Sewer Public Sewer
Water Public
Structure Type Concrete,Brick
New Construction No
Schools
Elementary Schools Mcever
Middle Schools West Hall
High Schools West Hall
Others
HOA Fee Include Facilities Fee,Trash,Maintenance Grounds,Management Fee,Private Roads,Reserve Fund,Swimming,Tennis
Tax ID 08034 000372
Security Features Security System,Smoke Detector(s),Gated Community
Acceptable Financing Cash, Conventional
Listing Terms Cash, Conventional
Special Listing Condition Resale
Read Less

© 2025 Georgia Multiple Listing Service. All Rights Reserved.



