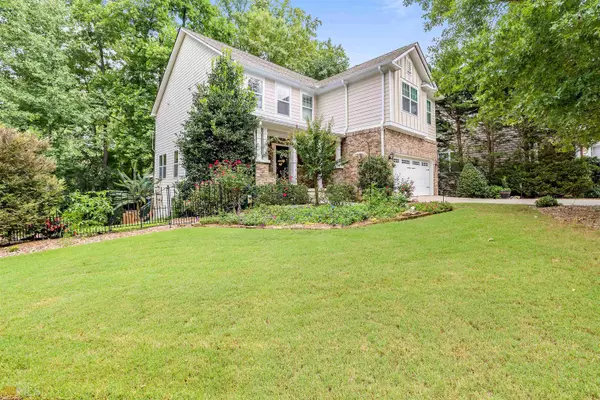For more information regarding the value of a property, please contact us for a free consultation.
3795 Dalwood Suwanee, GA 30024
Want to know what your home might be worth? Contact us for a FREE valuation!

Our team is ready to help you sell your home for the highest possible price ASAP
Key Details
Sold Price $675,000
Property Type Single Family Home
Sub Type Single Family Residence
Listing Status Sold
Purchase Type For Sale
Square Footage 4,202 sqft
Price per Sqft $160
Subdivision Stonebridge Sub Ph 2
MLS Listing ID 10087084
Sold Date 10/14/22
Style Brick Front,Traditional
Bedrooms 4
Full Baths 3
Half Baths 1
HOA Fees $1,760
HOA Y/N Yes
Originating Board Georgia MLS 2
Year Built 2007
Annual Tax Amount $4,985
Tax Year 2022
Lot Size 0.300 Acres
Acres 0.3
Lot Dimensions 13068
Property Description
Welcome Home! Amazing double lot located in Stonebridge neighborhood in the top rated Lambert school district. Sellers are original owners and added several builder upgrades throughout. Full daylight basement has 2 home offices, kitchenette, full bath, large den and oversized workshop. The backyard SANCTUARY has a creek that runs through it and the yard is filled with rose bushes, gardenias, trees, vegetables, retaining wall, shed with sliding doors and tin roof and a wooden swing set. The back of the home has 2 decks perfect for outdoor grilling and dining (awning extends) or just relaxing and soaking in nature. The house has a quaint front porch and inside has gleaming wood floors throughout main level. Features include a 2 story grand staircase, powder room with tile walls, large laundry room with frosted glass door, large kitchen with granite countertops, super-sized island with double sink and touchless faucet, SS appliances (including ice maker on side of island), double door pantry, medium stained cabinetry with upgraded subway tile marble backsplash. The easy open floorplan connects the breakfast area, keeping room with gas fireplace, living room and dining room. The windows have shutters to give a polished look. Upstairs has a loft that's perfect for a small den or kids computer area, 3 secondary bedrooms (2 are en'suites) all have walk in closets. The private owner's suite has a sitting area and arm sconce lighting for reading (owner just installed). The master bath has his/her vanities, soaking tub and stand up shower. The 2 car garage has work bench and upper rack for storage. Longer length driveway that other homes in neighborhood, privacy green space across the street and next door to house on left side. Extra can lighting throughout, recirculating instant hot water heater. This house has it ALL! HOA community with swim/tennis/clubhouse/playground and is close to Emory John's Creek Hospital, grocery stores and The Collection. Quick access to Peachtree Parkway and GA 400.
Location
State GA
County Forsyth
Rooms
Other Rooms Shed(s)
Basement Finished Bath, Concrete, Daylight, Exterior Entry, Finished, Full
Dining Room Separate Room
Interior
Interior Features Entrance Foyer, Walk-In Closet(s)
Heating Natural Gas, Forced Air, Zoned
Cooling Central Air
Flooring Hardwood, Tile, Carpet, Laminate
Fireplaces Number 1
Fireplace Yes
Appliance Dryer, Washer, Dishwasher, Disposal, Microwave, Refrigerator
Laundry Other
Exterior
Exterior Feature Garden, Sprinkler System
Parking Features Garage, Kitchen Level
Fence Fenced
Community Features Clubhouse, Playground, Pool, Sidewalks, Street Lights, Tennis Court(s), Walk To Schools, Near Shopping
Utilities Available Underground Utilities, Cable Available, Electricity Available, High Speed Internet, Natural Gas Available, Sewer Available, Water Available
Waterfront Description Creek
View Y/N No
Roof Type Composition
Garage Yes
Private Pool No
Building
Lot Description Private
Faces Hwy 141N past McGinnis Ferry Rd. Turn right on Mason Dr into the subdivision, and take a right onto Dalwood Dr. The house is located on the left.
Sewer Public Sewer
Water Public
Structure Type Brick
New Construction No
Schools
Elementary Schools Johns Creek
Middle Schools Riverwatch
High Schools Lambert
Others
HOA Fee Include Maintenance Grounds
Tax ID 139 250
Security Features Smoke Detector(s)
Special Listing Condition Resale
Read Less

© 2025 Georgia Multiple Listing Service. All Rights Reserved.



