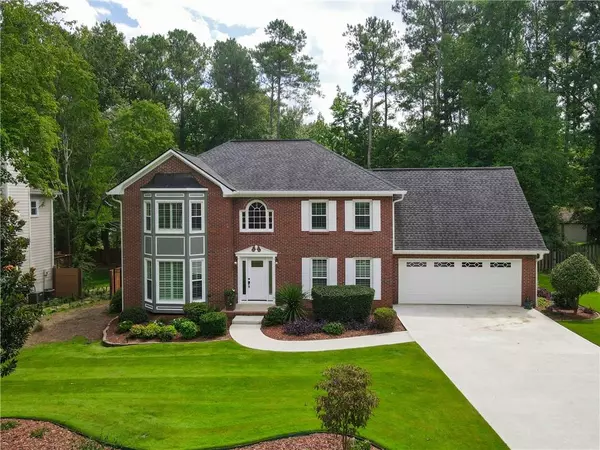For more information regarding the value of a property, please contact us for a free consultation.
1680 Milford Creek Overlook SW Marietta, GA 30008
Want to know what your home might be worth? Contact us for a FREE valuation!

Our team is ready to help you sell your home for the highest possible price ASAP
Key Details
Sold Price $426,000
Property Type Single Family Home
Sub Type Single Family Residence
Listing Status Sold
Purchase Type For Sale
Square Footage 2,645 sqft
Price per Sqft $161
Subdivision Milford Chase
MLS Listing ID 7112156
Sold Date 10/14/22
Style Traditional
Bedrooms 3
Full Baths 2
Half Baths 1
Construction Status Resale
HOA Fees $525
HOA Y/N Yes
Year Built 1988
Annual Tax Amount $922
Tax Year 2021
Lot Size 0.348 Acres
Acres 0.3485
Property Description
MOVE IN READY! Actually.... It's Way Beyond That....It's Perfection from the moment you pull into the Driveway. Meticulously maintained gardens and lawn. New Driveway and Walkway. Fresh Exterior Paint. Vinyl Windows. Brand New Door welcomes you into this Lovely Home! Plantation Shutters, Gorgeous Hardwood Flooring, Newer Carpet Upstairs, Brand New LVP in Bonus Room and Back Stairs. So Many Beautiful Designer Touches Throughout! Tiled Risers on Front Stairs. Copper Mobile in Foyer. Fresh Interior Paint Throughout with Decorative Accent Walls. Two Family Rooms Large enough for Sectional Couches. Stylish Brick Fireplace with Shiplap Wall and Heavy Wood Mantle. Spacious Dining Room with Fabulous Crystal Chandelier. Kitchen Boasts Stainless Appliances, Butlers Pantry, Breakfast Area, Tile Backsplash, Granite Countertops and so much more! Barn Door Opens in Kitchen to Back Stairwell that Leads up to Bonus Room (Perfect Office or Recreation Space). Kitchen and Family Room Tons of Windows to View the Park like setting in Back Yard and Let in Great Natural Light. Upstairs Retreat to the Master Suite with Sitting Area. Barn door opens to Custom Closet and Master Bath. Completely Renovated Master with Tile Flooring and Shower, New Vanity, Soak Tub....absolutely stunning! Two Guest Rooms and Renovated Guest Bath. Lifetime Warranty on Roof. New Garage Doors. Enormous Back Deck with Pergola covering a Spacious sitting area. Gardens, BBQ Patio, Iron Gates. Too Much to List everything.... You must see if for yourself!!! This one won't last long.
Location
State GA
County Cobb
Lake Name None
Rooms
Bedroom Description Oversized Master
Other Rooms Gazebo, Greenhouse, Pergola
Basement None
Dining Room Butlers Pantry, Separate Dining Room
Interior
Interior Features Double Vanity, Entrance Foyer, Entrance Foyer 2 Story, High Speed Internet, Tray Ceiling(s), Walk-In Closet(s)
Heating Central, Forced Air
Cooling Ceiling Fan(s), Central Air
Flooring Carpet, Ceramic Tile, Hardwood, Vinyl
Fireplaces Number 1
Fireplaces Type Family Room
Window Features Double Pane Windows, Plantation Shutters
Appliance Dishwasher, Disposal, Dryer, Gas Range, Gas Water Heater, Microwave, Refrigerator, Self Cleaning Oven, Washer
Laundry In Hall, Upper Level
Exterior
Exterior Feature Courtyard, Garden, Private Front Entry, Private Yard
Parking Features Attached, Driveway, Garage, Garage Door Opener, Garage Faces Front, Kitchen Level, Level Driveway
Garage Spaces 2.0
Fence Back Yard, Fenced, Wood, Wrought Iron
Pool None
Community Features Clubhouse, Homeowners Assoc, Near Schools, Near Shopping, Playground, Pool, Sidewalks, Street Lights, Tennis Court(s)
Utilities Available Cable Available, Electricity Available, Natural Gas Available, Sewer Available, Underground Utilities, Water Available
Waterfront Description None
View Trees/Woods
Roof Type Composition
Street Surface Asphalt, Paved
Accessibility None
Handicap Access None
Porch Deck, Patio, Rear Porch
Total Parking Spaces 2
Building
Lot Description Back Yard, Front Yard, Landscaped, Level, Private, Wooded
Story Two
Foundation Slab
Sewer Public Sewer
Water Public
Architectural Style Traditional
Level or Stories Two
Structure Type Brick Front
New Construction No
Construction Status Resale
Schools
Elementary Schools Birney
Middle Schools Smitha
High Schools Osborne
Others
HOA Fee Include Maintenance Grounds, Swim/Tennis
Senior Community no
Restrictions true
Tax ID 19063400290
Special Listing Condition None
Read Less

Bought with Compass



