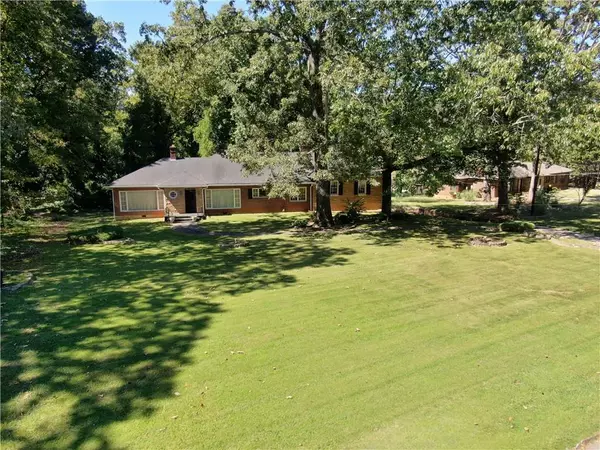For more information regarding the value of a property, please contact us for a free consultation.
1151 Flamingo DR Atlanta, GA 30311
Want to know what your home might be worth? Contact us for a FREE valuation!

Our team is ready to help you sell your home for the highest possible price ASAP
Key Details
Sold Price $325,000
Property Type Single Family Home
Sub Type Single Family Residence
Listing Status Sold
Purchase Type For Sale
Square Footage 2,922 sqft
Price per Sqft $111
Subdivision Audubon Forest
MLS Listing ID 7122192
Sold Date 10/17/22
Style Ranch
Bedrooms 2
Full Baths 2
Construction Status Resale
HOA Y/N No
Year Built 1949
Tax Year 2021
Lot Size 1.074 Acres
Acres 1.074
Property Description
All in Historic Cascade Heights Audubon Forest! Step into opportunity, this spacious 2 bedroom/2 bath home that boasts with possibility! Beautiful 1.074 acres of land, minutes to the Atlanta Beltline Southwest Connector. Enjoy the sunroom overlooking the backyard on cool nights while enjoying nature! Oversize owners suite, living room with a cozy fireplace, formal dining, eat in kitchen, entertainment/family room with 2nd fireplace and don't miss the additional room space upstairs. This gem is ready for your loving touch from its new owner! NO HOA!
Location
State GA
County Fulton
Lake Name None
Rooms
Bedroom Description Master on Main
Other Rooms None
Basement Full
Main Level Bedrooms 2
Dining Room Separate Dining Room
Interior
Interior Features Entrance Foyer
Heating Central, Natural Gas
Cooling Central Air
Flooring Carpet, Ceramic Tile
Fireplaces Type Family Room, Living Room
Appliance Double Oven, Electric Range, Range Hood, Refrigerator
Laundry In Hall, Laundry Room
Exterior
Exterior Feature Rain Gutters
Parking Features Attached, Drive Under Main Level, Driveway
Fence None
Pool None
Community Features None
Utilities Available Cable Available, Electricity Available, Natural Gas Available, Sewer Available
Waterfront Description None
View Trees/Woods
Roof Type Composition, Shingle
Street Surface Paved
Accessibility Accessible Entrance
Handicap Access Accessible Entrance
Porch Covered, Deck, Front Porch
Building
Lot Description Back Yard, Landscaped, Private, Wooded
Story One
Foundation Block, Concrete Perimeter
Sewer Septic Tank
Water Public
Architectural Style Ranch
Level or Stories One
Structure Type Brick 4 Sides
New Construction No
Construction Status Resale
Schools
Elementary Schools Beecher Hills
Middle Schools Jean Childs Young
High Schools Benjamin E. Mays
Others
Senior Community no
Restrictions false
Tax ID 14 020200040185
Ownership Fee Simple
Acceptable Financing Cash, Conventional
Listing Terms Cash, Conventional
Financing no
Special Listing Condition None
Read Less

Bought with Keller Williams Realty Intown ATL



