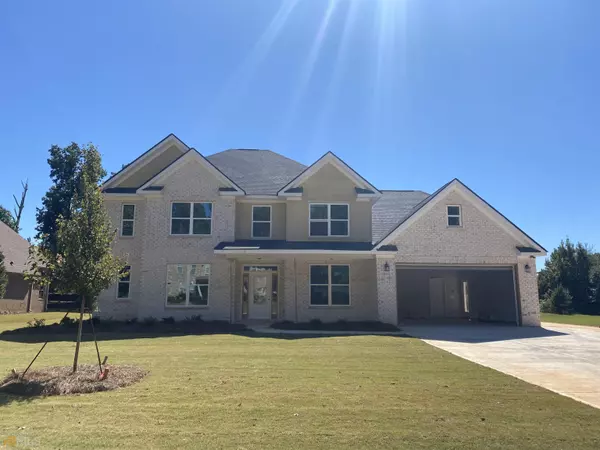For more information regarding the value of a property, please contact us for a free consultation.
209 Shelton Mcdonough, GA 30252
Want to know what your home might be worth? Contact us for a FREE valuation!

Our team is ready to help you sell your home for the highest possible price ASAP
Key Details
Sold Price $531,000
Property Type Single Family Home
Sub Type Single Family Residence
Listing Status Sold
Purchase Type For Sale
Square Footage 4,133 sqft
Price per Sqft $128
Subdivision East Lake Estates
MLS Listing ID 20032668
Sold Date 10/21/22
Style Brick 4 Side,Traditional
Bedrooms 5
Full Baths 3
Half Baths 1
HOA Y/N No
Originating Board Georgia MLS 2
Year Built 2022
Annual Tax Amount $614
Tax Year 2021
Lot Size 0.350 Acres
Acres 0.35
Lot Dimensions 15246
Property Description
Home is under construction now, built by Meredith Homes, Inc. Construction status as of April 11 2022: Framed, roofing this week. Estimated completion is September 2022. Flooring and counter top choices available at this time. This is the only home we are building at this location, we do not have any other models to go and visit. Home specs: 4 sides brick with some hardie board accent. 5 Bedrooms/3.5 baths with an office and theater room. Master on main, as well as office/living room. 4 Bedrooms and theater room upstairs. Fireplace in both family room and master bedroom. Total Electric Home. Public water/sewer. Flooring: Carpet and LVP. Granite in kitchen and baths. Tile backsplash in kitchen; tiled shower and tub surround in master. Laundry room on main, off of the kitchen. Floorplan layout uploaded in photos. Small established community, No HOA.
Location
State GA
County Henry
Rooms
Basement None
Dining Room Separate Room
Interior
Interior Features Double Vanity, Entrance Foyer, Soaking Tub, Separate Shower, Walk-In Closet(s), Master On Main Level
Heating Electric
Cooling Electric
Flooring Carpet, Laminate, Vinyl
Fireplaces Number 2
Fireplaces Type Family Room, Master Bedroom
Fireplace Yes
Appliance Electric Water Heater, Dishwasher, Microwave, Oven/Range (Combo), Stainless Steel Appliance(s)
Laundry Mud Room
Exterior
Parking Features Attached, Garage Door Opener, Garage, Kitchen Level
Community Features Sidewalks, Street Lights, Walk To Schools
Utilities Available Underground Utilities, Sewer Connected, Electricity Available, Water Available
View Y/N No
Roof Type Composition
Garage Yes
Private Pool No
Building
Lot Description Level
Faces I75 South to exit 224 (Eagles Landing/Hudson Bridge). Go left and travel approximately 6 miles. Travel across Hwy 155 and go 1/4 mile, East Lake Estates on your left (this is Shelton Dr). Once turn into subdivision, at first stop sign, turn left. Home on left-the only home that is under construction.
Foundation Slab
Sewer Public Sewer
Water Public
Structure Type Wood Siding,Brick
New Construction Yes
Schools
Elementary Schools East Lake
Middle Schools Union Grove
High Schools Union Grove
Others
HOA Fee Include None
Tax ID 103D01038000
Acceptable Financing Cash, Conventional, VA Loan
Listing Terms Cash, Conventional, VA Loan
Special Listing Condition New Construction
Read Less

© 2025 Georgia Multiple Listing Service. All Rights Reserved.


