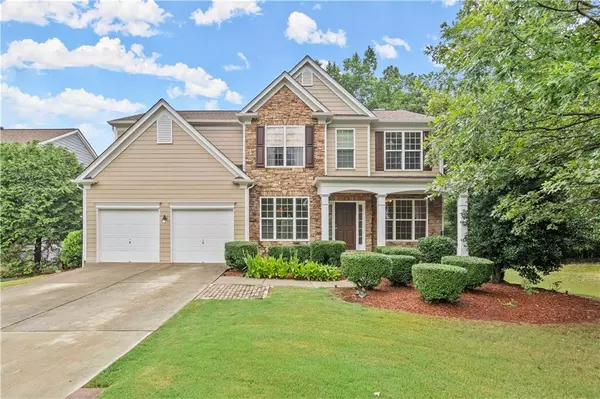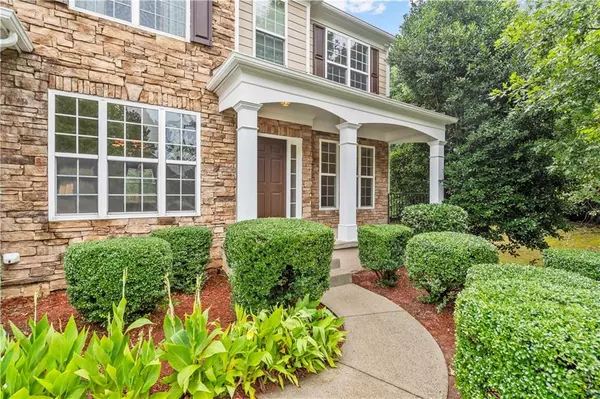For more information regarding the value of a property, please contact us for a free consultation.
2080 Vistoria DR Cumming, GA 30041
Want to know what your home might be worth? Contact us for a FREE valuation!

Our team is ready to help you sell your home for the highest possible price ASAP
Key Details
Sold Price $514,000
Property Type Single Family Home
Sub Type Single Family Residence
Listing Status Sold
Purchase Type For Sale
Square Footage 2,267 sqft
Price per Sqft $226
Subdivision Andover Glen
MLS Listing ID 7087626
Sold Date 10/21/22
Style Traditional
Bedrooms 4
Full Baths 2
Half Baths 1
Construction Status Resale
HOA Fees $715
HOA Y/N Yes
Year Built 2005
Annual Tax Amount $3,516
Tax Year 2021
Lot Size 7,405 Sqft
Acres 0.17
Property Description
Absolutely stunning, West-facing home in the lovely Andover Glen subdivision. This former model home sits on a beautifully landscaped lot in a prime location. Exterior features a lovely stone facade, covered front porch, and like-new paint. From the light-filled foyer to the family room with soaring ceilings, the entire main level is saturated with natural light. The main level features gleaming hardwoods and an open floor plan, with laundry conveniently located near the garage and kitchen. The large kitchen has crown molding, huge windows, a butler's pantry, and undercabinet lighting to accent the tasteful cabinets and corian countertops. From the kitchen, walk out onto a generously sized deck or into the large living room. Upstairs, find a primary bedroom with a tray ceiling and wall of windows. The striking en suite bath includes a separate tub and shower, water closet, and walk in closet. Also upstairs, three generously sized secondary bedrooms and a large guest bath. Full, unfinished daylight basement is waiting to be personalized. Conveniently located to 400 and Hwy 20, as well as shopping and dining options. New (1 yr) water heater and roof, freshly painted inside, wired for security system.
Location
State GA
County Forsyth
Lake Name None
Rooms
Bedroom Description Oversized Master
Other Rooms None
Basement Bath/Stubbed, Full, Unfinished
Dining Room Butlers Pantry, Separate Dining Room
Interior
Interior Features Double Vanity, Entrance Foyer, Vaulted Ceiling(s), Walk-In Closet(s)
Heating Central
Cooling Ceiling Fan(s), Central Air
Flooring Carpet, Hardwood
Fireplaces Number 1
Fireplaces Type Family Room
Window Features None
Appliance Gas Range, Microwave
Laundry Laundry Room, Main Level
Exterior
Exterior Feature None
Parking Features Garage
Garage Spaces 2.0
Fence None
Pool None
Community Features Pool, Tennis Court(s)
Utilities Available Cable Available, Electricity Available, Natural Gas Available, Phone Available, Sewer Available, Underground Utilities, Water Available
Waterfront Description None
View Other
Roof Type Composition
Street Surface Asphalt
Accessibility None
Handicap Access None
Porch Deck
Total Parking Spaces 2
Building
Lot Description Back Yard, Front Yard, Landscaped
Story Two
Foundation See Remarks
Sewer Public Sewer
Water Public
Architectural Style Traditional
Level or Stories Two
Structure Type Stone
New Construction No
Construction Status Resale
Schools
Elementary Schools Haw Creek
Middle Schools Lakeside - Forsyth
High Schools South Forsyth
Others
Senior Community no
Restrictions false
Tax ID 201 216
Special Listing Condition None
Read Less

Bought with Vishi & Vikhy, LLC



