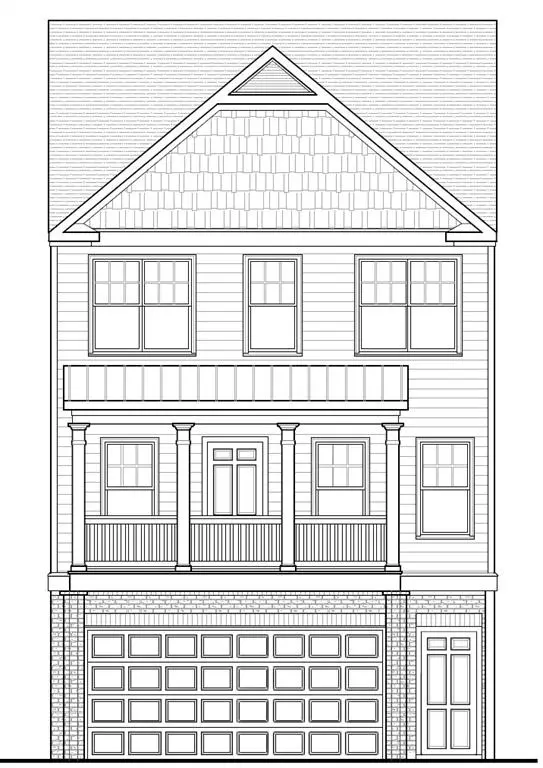For more information regarding the value of a property, please contact us for a free consultation.
409 Ruths BLVD Holly Springs, GA 30188
Want to know what your home might be worth? Contact us for a FREE valuation!

Our team is ready to help you sell your home for the highest possible price ASAP
Key Details
Sold Price $391,155
Property Type Single Family Home
Sub Type Single Family Residence
Listing Status Sold
Purchase Type For Sale
Square Footage 2,146 sqft
Price per Sqft $182
Subdivision Turner Village
MLS Listing ID 6984400
Sold Date 09/30/22
Style Traditional
Bedrooms 3
Full Baths 2
Half Baths 1
Construction Status To Be Built
HOA Fees $150
HOA Y/N Yes
Year Built 2022
Annual Tax Amount $5,135
Tax Year 2021
Property Description
Beautiful front entry 2 car drive under w/unfinished area in bsmt. Stubbed for future Bath. Kitchen w/SS Appliances. LED lights, Ash grey 42" cabinets, quartz, LVP Flooring open to lrg. D/R,& Family Rm w/LED Lighting.1st floor all LVP. Nice Front Porch. Upstairs Master Bedroom w/trey ceiling, M/B w/5" Shower, Grey Cabinets, Double bowl sink, LVP flooring. 2 additional B/R's, Hall Bath w/Grey cabinets & LVP flooring. Nice size Laundry Rm upstairs. Blinds throughout the house. Sought after community w/7 homes left to build. Near Outlet, Costco, I 575, & Downtown Woodstock Homes to be built so you can personalize all you want.
Location
State GA
County Cherokee
Lake Name None
Rooms
Bedroom Description Split Bedroom Plan
Other Rooms None
Basement Interior Entry, Partial, Unfinished
Dining Room Separate Dining Room
Interior
Interior Features Double Vanity, High Ceilings 9 ft Upper, Tray Ceiling(s), Walk-In Closet(s)
Heating Electric, Forced Air, Zoned
Cooling Zoned
Flooring Carpet, Other
Fireplaces Type None
Window Features Insulated Windows
Appliance Dishwasher, Disposal, Electric Range, Microwave
Laundry Laundry Room, Upper Level
Exterior
Exterior Feature Balcony
Parking Features Attached, Garage
Garage Spaces 2.0
Fence None
Pool None
Community Features Homeowners Assoc
Utilities Available Cable Available, Electricity Available, Phone Available, Underground Utilities
Waterfront Description None
View Other
Roof Type Composition
Street Surface None
Accessibility None
Handicap Access None
Porch Front Porch, Patio
Total Parking Spaces 2
Building
Lot Description Landscaped, Level
Story Two
Foundation Concrete Perimeter
Sewer Public Sewer
Water Public
Architectural Style Traditional
Level or Stories Two
Structure Type Cement Siding, Stone
New Construction No
Construction Status To Be Built
Schools
Elementary Schools Woodstock
Middle Schools Woodstock
High Schools Woodstock
Others
Senior Community no
Restrictions false
Special Listing Condition None
Read Less

Bought with EXP Realty, LLC.

