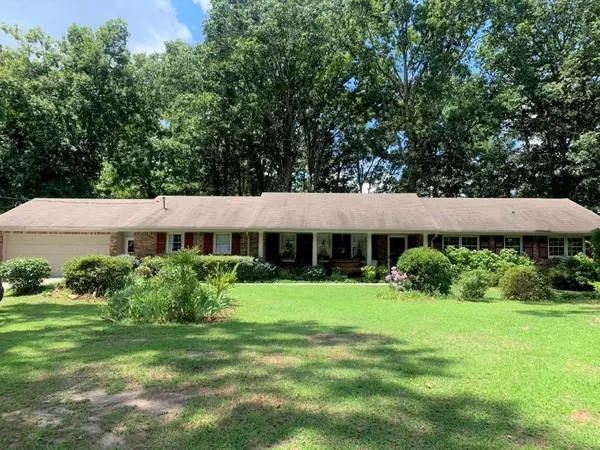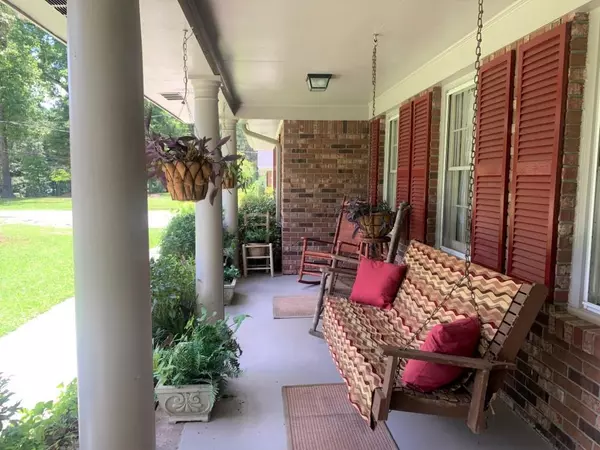For more information regarding the value of a property, please contact us for a free consultation.
2761 Hickory TRL Snellville, GA 30078
Want to know what your home might be worth? Contact us for a FREE valuation!

Our team is ready to help you sell your home for the highest possible price ASAP
Key Details
Sold Price $300,000
Property Type Single Family Home
Sub Type Single Family Residence
Listing Status Sold
Purchase Type For Sale
Square Footage 2,150 sqft
Price per Sqft $139
Subdivision Hickory Hills
MLS Listing ID 7107671
Sold Date 10/27/22
Style Ranch
Bedrooms 3
Full Baths 2
Construction Status Resale
HOA Y/N No
Year Built 1972
Annual Tax Amount $555
Tax Year 2021
Lot Size 0.570 Acres
Acres 0.57
Property Description
This is quite the find! A spacious ranch home in the heart of Snellville in a quiet, well-established neighborhood just minutes away from schools, parks, hospital, shopping is move-in ready. No HOA! This beautiful all-brick home has lots of space to spread out. Three living spaces include a formal living room, family room with gas starter fireplace plus an additional extra-large flex space. The kitchen boasts a breakfast nook that leads to a generous sized laundry room. Enjoy the convenience of a large mud room with separate front and rear entries joining the 2-car garage and house. The owner's suite has a bath with separate dressing area. The two spacious secondary bedrooms share another full bath with standup shower. The enclosed back porch and deck overlook the fully fenced backyard with lovely mature hardwood trees. Meander along the walking path through lush shrubbery, flowering plants, fruit trees, fruit bushes and more. The roomy storage building out back has power. HVAC replaced and ductwork cleaned 2018. Septic tank serviced 2020. Home is sold As-Is.
Location
State GA
County Gwinnett
Lake Name None
Rooms
Bedroom Description Master on Main
Other Rooms Outbuilding, Shed(s)
Basement Crawl Space
Main Level Bedrooms 3
Dining Room Great Room
Interior
Interior Features Disappearing Attic Stairs, High Speed Internet
Heating Forced Air
Cooling Attic Fan, Ceiling Fan(s), Central Air
Flooring Carpet, Ceramic Tile, Hardwood
Fireplaces Number 1
Fireplaces Type Factory Built, Gas Starter, Masonry
Window Features Storm Window(s)
Appliance Disposal, Electric Cooktop, Electric Oven, Range Hood, Refrigerator
Laundry Laundry Room
Exterior
Exterior Feature Private Front Entry, Private Rear Entry, Storage
Parking Features Driveway, Garage, Garage Door Opener, Garage Faces Front, Parking Pad, Storage
Garage Spaces 2.0
Fence Back Yard, Chain Link, Fenced
Pool None
Community Features Near Schools, Near Shopping
Utilities Available Cable Available, Electricity Available, Phone Available, Water Available
Waterfront Description None
View Other
Roof Type Composition
Street Surface Asphalt
Accessibility None
Handicap Access None
Porch Deck, Enclosed, Front Porch, Rear Porch, Screened
Total Parking Spaces 2
Building
Lot Description Back Yard, Front Yard, Level, Wooded
Story One
Foundation Block
Sewer Septic Tank
Water Public
Architectural Style Ranch
Level or Stories One
Structure Type Brick 4 Sides
New Construction No
Construction Status Resale
Schools
Elementary Schools Britt
Middle Schools Snellville
High Schools South Gwinnett
Others
Senior Community no
Restrictions false
Tax ID R5005 035
Ownership Fee Simple
Acceptable Financing Cash, Conventional
Listing Terms Cash, Conventional
Financing no
Special Listing Condition None
Read Less

Bought with OpenHouseAtlanta Real Estate Group, LLC



