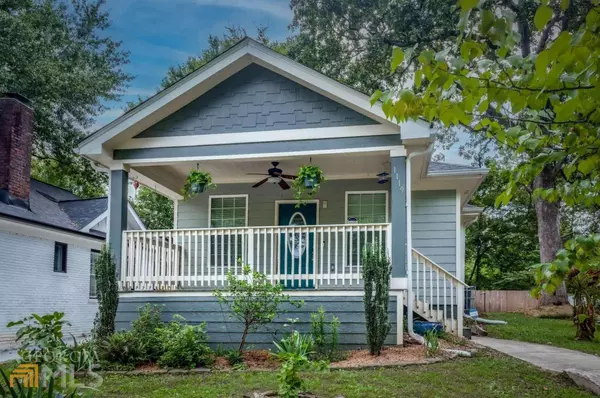For more information regarding the value of a property, please contact us for a free consultation.
1119 Wade Atlanta, GA 30307
Want to know what your home might be worth? Contact us for a FREE valuation!

Our team is ready to help you sell your home for the highest possible price ASAP
Key Details
Sold Price $587,000
Property Type Single Family Home
Sub Type Single Family Residence
Listing Status Sold
Purchase Type For Sale
Square Footage 1,636 sqft
Price per Sqft $358
Subdivision Reynoldstown
MLS Listing ID 10090601
Sold Date 10/24/22
Style Bungalow/Cottage,Craftsman
Bedrooms 3
Full Baths 2
HOA Y/N No
Originating Board Georgia MLS 2
Year Built 1930
Annual Tax Amount $5,122
Tax Year 2021
Lot Size 3,049 Sqft
Acres 0.07
Lot Dimensions 3049.2
Property Description
Amazing renovated craftsman bungalow in the heart of Reynoldstown enjoys 3 spacious bedrooms, 2 luxurious baths, & open layout, all sitting on a gorgeous corner lot! Chef's kitchen with granite counters, SS appliances, tile backsplash, breakfast bar, & tons of natural light! Retreat to the oversized primary suite complete with granite double vanity, soaking tub, separate shower & large closet! Entertain in the sitting room with decorative fireplace up front, or the family room open to the kitchen! Live outdoors on the covered rocking chair front porch overlooking the mature landscaped beds or fenced-in backyard with garden & firepit! Walk to everything Reynoldstown has to offer including Inman Park/Reynoldstown MARTA station, The Beltline, Krog Street Market, Edgewood retail, Lang-Carson Park, Little 5 Points, Muchacho, Madison Yards, The Dairies, & so much more! This one has it all!
Location
State GA
County Fulton
Rooms
Other Rooms Shed(s)
Basement Crawl Space, Interior Entry
Dining Room L Shaped
Interior
Interior Features Double Vanity, Master On Main Level, Split Bedroom Plan
Heating Central, Natural Gas
Cooling Ceiling Fan(s), Central Air
Flooring Laminate, Tile
Fireplaces Number 1
Fireplaces Type Family Room
Fireplace Yes
Appliance Dishwasher, Disposal, Dryer, Microwave, Refrigerator, Washer
Laundry In Hall
Exterior
Exterior Feature Garden
Parking Features Parking Pad
Garage Spaces 2.0
Fence Back Yard, Fenced
Community Features Park, Playground, Sidewalks, Street Lights, Near Public Transport, Walk To Schools, Near Shopping
Utilities Available Electricity Available, Natural Gas Available, Sewer Available, Water Available
Waterfront Description No Dock Or Boathouse
View Y/N Yes
View City
Roof Type Composition
Total Parking Spaces 2
Garage No
Private Pool No
Building
Lot Description Corner Lot, Private
Faces Use GPS.
Foundation Block
Sewer Public Sewer
Water Public
Structure Type Concrete
New Construction No
Schools
Elementary Schools Burgess-Peterson
Middle Schools King
High Schools Mh Jackson Jr
Others
HOA Fee Include None
Tax ID 14 001400120407
Security Features Carbon Monoxide Detector(s),Smoke Detector(s)
Special Listing Condition Updated/Remodeled
Read Less

© 2025 Georgia Multiple Listing Service. All Rights Reserved.



