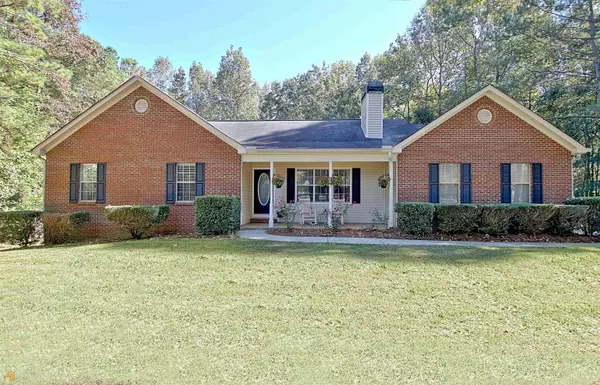For more information regarding the value of a property, please contact us for a free consultation.
160 Riverside Sharpsburg, GA 30277
Want to know what your home might be worth? Contact us for a FREE valuation!

Our team is ready to help you sell your home for the highest possible price ASAP
Key Details
Sold Price $373,900
Property Type Single Family Home
Sub Type Single Family Residence
Listing Status Sold
Purchase Type For Sale
Square Footage 2,960 sqft
Price per Sqft $126
Subdivision Riverside
MLS Listing ID 20078278
Sold Date 10/28/22
Style Traditional
Bedrooms 4
Full Baths 3
Half Baths 1
HOA Y/N No
Originating Board Georgia MLS 2
Year Built 1998
Annual Tax Amount $3,219
Tax Year 2022
Lot Size 1.600 Acres
Acres 1.6
Lot Dimensions 1.6
Property Description
Immaculate Brick & Vinyl Ranch with Full Finished Basement on 1.6 acres in very desirable Sharpsburg location with over 2900sq. ft. of living space. Enter this lovely home from the welcoming front porch and you will notice the soaring vaulted ceiling in the family room, along with the gas log fireplace with brick surround. The eat-in Kitchen features beautiful granite countertops, custom backsplash, stainless steel appliances and a huge walk-in pantry. Off the kitchen, step onto the spacious trek deck overlooking the private backyard. The expansive Master Bedroom features a trey ceiling with a walk in closet. The large windows in the Master Bath let the sunshine in, with a garden tub, separate shower and new LVP flooring. Two other bedrooms are on the first floor as well, with ceiling fans and large closets. The hall full bath features a granite countertop and tile flooring. The Laundry room is conveniently located on the first floor. There is a 2 car garage with tall ceilings and plenty of room for storage. The daylight basement would make a perfect teen or in law suite or provide you with extra space for a large or extended family. The basement is accessible through the interior of the home or through 2 separate exterior entrances. It features a huge 2nd family room, along with 1 bedroom and 1 full bath and 1 half bath. There is a huge hobby/exercise room that could be used as another bedroom. The wet bar with counter could be converted into a kitchenette. Storage room galore is around every corner. The home has an alarm system as well as high resolution, hardwired security cameras. Well maintained home with 2 new HVAC systems. Easy access to shopping, dining and medical facilities. Priced to sell!!
Location
State GA
County Coweta
Rooms
Other Rooms Outbuilding
Basement Finished Bath, Interior Entry, Exterior Entry, Finished, Full
Interior
Interior Features Double Vanity, Tile Bath, Walk-In Closet(s), Wet Bar, Master On Main Level
Heating Natural Gas, Electric, Central, Heat Pump
Cooling Electric, Ceiling Fan(s), Central Air
Flooring Tile, Carpet, Laminate
Fireplaces Number 1
Fireplace Yes
Appliance Gas Water Heater, Dishwasher, Ice Maker, Oven/Range (Combo), Refrigerator, Stainless Steel Appliance(s)
Laundry Other
Exterior
Parking Features Garage Door Opener, Garage, Kitchen Level, Parking Pad
Fence Back Yard, Chain Link
Community Features None
Utilities Available Cable Available, Electricity Available, High Speed Internet, Natural Gas Available
View Y/N No
Roof Type Composition
Garage Yes
Private Pool No
Building
Lot Description Cul-De-Sac, Level, Private
Faces Please use GPS for best directions from your location.
Sewer Septic Tank
Water Public
Structure Type Brick,Vinyl Siding
New Construction No
Schools
Elementary Schools Welch
Middle Schools Lee
High Schools East Coweta
Others
HOA Fee Include None
Tax ID 123 6064 040
Acceptable Financing Cash, Conventional, FHA, VA Loan
Listing Terms Cash, Conventional, FHA, VA Loan
Special Listing Condition Resale
Read Less

© 2025 Georgia Multiple Listing Service. All Rights Reserved.



