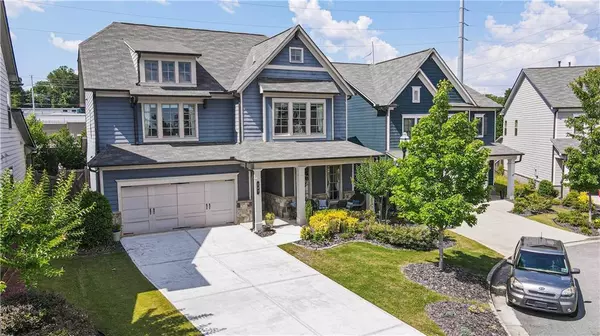For more information regarding the value of a property, please contact us for a free consultation.
227 Still Pine BND Smyrna, GA 30082
Want to know what your home might be worth? Contact us for a FREE valuation!

Our team is ready to help you sell your home for the highest possible price ASAP
Key Details
Sold Price $630,000
Property Type Single Family Home
Sub Type Single Family Residence
Listing Status Sold
Purchase Type For Sale
Square Footage 3,144 sqft
Price per Sqft $200
Subdivision Smyrna Grove
MLS Listing ID 7092673
Sold Date 10/28/22
Style Contemporary/Modern
Bedrooms 3
Full Baths 2
Half Baths 1
Construction Status Resale
HOA Fees $480
HOA Y/N Yes
Year Built 2017
Annual Tax Amount $4,726
Tax Year 2021
Lot Size 5,357 Sqft
Acres 0.123
Property Description
Immaculate finishes and high-quality features define this sophisticated Smyrna residence, crafted for the avid entertainer! Volume ceilings, gleaming hardwood-style flooring, and chic lighting lend a timeless elegance to the interior. Built-in bookcases and coffered ceilings highlight the impeccable craftsmanship in the open-concept family room where a stone-surround fireplace provides a warm gathering spot. Enjoy a seamless flow to the sun-drenched dining room and adjacent oversized kitchen. State-of-the-art stainless steel appliances and handsome cabinetry that accommodates plenty of storage are sure to please the home chef. A tastefully tiled backsplash complements gorgeous granite countertops that extend to the multi-seater island.
Upstairs, discover a large loft that gives you extra space for hosting movie nights. Soft carpet flows across the bedrooms, topped by a luxurious primary suite with a spa-inspired 5-piece ensuite and a walk-in closet. A picture-perfect backdrop for alfresco meals or weekend cookouts, the expansive covered patio has an outdoor fireplace to keep away the chill and a soothing water feature to set the mood. Come treat yourself to this enviable lifestyle while you still can!
Location
State GA
County Cobb
Lake Name None
Rooms
Bedroom Description Oversized Master, Sitting Room
Other Rooms Garage(s)
Basement None
Dining Room Open Concept, Separate Dining Room
Interior
Interior Features Bookcases, Coffered Ceiling(s), Double Vanity, High Ceilings 9 ft Main, High Ceilings 9 ft Upper, High Speed Internet, His and Hers Closets, Tray Ceiling(s), Walk-In Closet(s)
Heating Central, Forced Air, Natural Gas
Cooling Ceiling Fan(s), Central Air
Flooring Carpet, Hardwood, Stone
Fireplaces Number 2
Fireplaces Type Electric, Factory Built, Family Room, Gas Starter, Outside
Window Features Double Pane Windows, Insulated Windows
Appliance Dishwasher, Disposal, Dryer, Gas Range, Microwave, Range Hood, Refrigerator, Washer
Laundry Laundry Room, Main Level, Mud Room
Exterior
Exterior Feature Courtyard, Private Yard
Parking Features Garage, Kitchen Level
Garage Spaces 2.0
Fence Fenced, Privacy, Wood
Pool None
Community Features Clubhouse, Fitness Center, Gated, Homeowners Assoc, Near Trails/Greenway, Pool
Utilities Available Cable Available, Electricity Available, Natural Gas Available, Phone Available, Sewer Available, Water Available
Waterfront Description None
View Trees/Woods
Roof Type Composition
Street Surface Asphalt, Paved
Accessibility None
Handicap Access None
Porch Covered, Rear Porch, Screened
Total Parking Spaces 2
Building
Lot Description Back Yard, Front Yard, Landscaped, Level
Story Two
Foundation Slab
Sewer Public Sewer
Water Public
Architectural Style Contemporary/Modern
Level or Stories Two
Structure Type HardiPlank Type
New Construction No
Construction Status Resale
Schools
Elementary Schools Belmont Hills
Middle Schools Campbell
High Schools Campbell
Others
Senior Community no
Restrictions false
Tax ID 17030300720
Special Listing Condition None
Read Less

Bought with Coldwell Banker Realty



