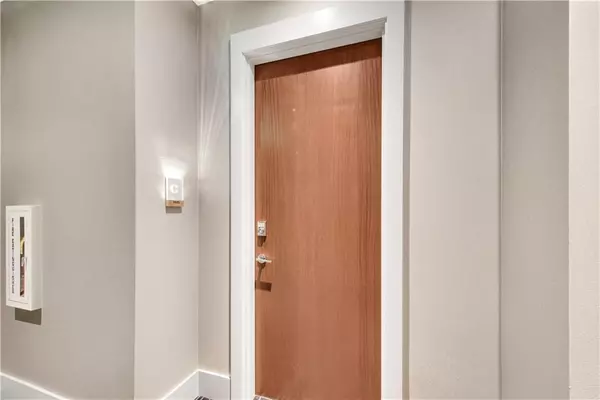For more information regarding the value of a property, please contact us for a free consultation.
3107 Peachtree RD NE #1905 Atlanta, GA 30305
Want to know what your home might be worth? Contact us for a FREE valuation!

Our team is ready to help you sell your home for the highest possible price ASAP
Key Details
Sold Price $2,400,000
Property Type Condo
Sub Type Condominium
Listing Status Sold
Purchase Type For Sale
Square Footage 2,481 sqft
Price per Sqft $967
Subdivision The Charles
MLS Listing ID 7114741
Sold Date 10/28/22
Style Contemporary/Modern, European, High Rise (6 or more stories)
Bedrooms 2
Full Baths 2
Half Baths 1
Construction Status Resale
HOA Fees $2,036
HOA Y/N Yes
Year Built 2019
Annual Tax Amount $22,265
Tax Year 2022
Lot Size 2,482 Sqft
Acres 0.057
Property Description
Welcome Home to The Charles, the most sought after condo building in Atlanta. Buckhead is literally at your feet in this second level penthouse unit which has unique 11 foot ceilings with custom, wide plank hardwood floors. This two bedroom, two and a half bath condo includes a den, which could easily be converted into another bedroom. Both bedrooms and main living areas have breathtaking floor to ceiling windows with fantastic views of Buckhead, Stone Mountain and Kennesaw. Impeccable finishes are found throughout the unit with custom, built-out shelving for every closet, including the laundry room. The European kitchen is equipped with a suite of Gaggenau appliances, including an induction stove, separate steam and convection ovens, refrigerator, and dishwasher. The kitchen has a separate faucet for filtered water. No need for a step ladder with the installed pull down shelves in the cabinets. The bar area has two large wine refrigerators which hold 100 bottles each. The primary bath has heated floors, and marble extends to the very top of the ceiling. Nano doors lead out to the tiled terrace so that you and your guests can enjoy the Buckhead landscape, and can be used as another living room most months of the year. Gas is never an issue for the grill as it is piped in directly from the building. The unit has three parking spaces and an enormous 160 square feet of storage conveniently located on the 6th floor. Forget driving to dinner, walk out your front door as you have The Capital Grille in front of you along with all restaurants and The Shops of Buckhead at your feet.
Location
State GA
County Fulton
Lake Name None
Rooms
Bedroom Description Master on Main, Oversized Master
Other Rooms Kennel/Dog Run
Basement None
Main Level Bedrooms 2
Dining Room Open Concept, Seats 12+
Interior
Interior Features Double Vanity, Entrance Foyer, Vaulted Ceiling(s), Walk-In Closet(s), Wet Bar
Heating Central, Electric, Forced Air, Zoned
Cooling Central Air, Electric Air Filter, Zoned
Flooring Hardwood
Fireplaces Number 1
Fireplaces Type Insert, Living Room
Window Features Double Pane Windows, Insulated Windows
Appliance Dishwasher, Disposal, Double Oven, Dryer, Electric Water Heater, ENERGY STAR Qualified Appliances, Microwave, Range Hood, Refrigerator, Self Cleaning Oven, Washer
Laundry Laundry Room, Main Level
Exterior
Exterior Feature Balcony, Gas Grill, Storage
Parking Features Assigned, Covered, Storage, Valet, Electric Vehicle Charging Station(s)
Fence None
Pool Heated, In Ground, Salt Water
Community Features Catering Kitchen, Clubhouse, Concierge, Dog Park, Fitness Center, Gated, Guest Suite, Homeowners Assoc, Near Marta, Near Schools, Near Shopping, Pool
Utilities Available Cable Available, Electricity Available, Natural Gas Available, Sewer Available, Water Available
Waterfront Description None
View City
Roof Type Concrete
Street Surface Asphalt
Accessibility None
Handicap Access None
Porch Covered, Deck
Total Parking Spaces 3
Private Pool true
Building
Lot Description Corner Lot, Zero Lot Line
Story One
Foundation None
Sewer Public Sewer
Water Public
Architectural Style Contemporary/Modern, European, High Rise (6 or more stories)
Level or Stories One
Structure Type Concrete
New Construction No
Construction Status Resale
Schools
Elementary Schools Garden Hills
Middle Schools Sandy Springs
High Schools North Atlanta
Others
HOA Fee Include Insurance, Maintenance Structure, Maintenance Grounds, Receptionist, Reserve Fund, Security, Trash
Senior Community no
Restrictions true
Tax ID 17 009900061172
Ownership Condominium
Acceptable Financing Cash, Conventional
Listing Terms Cash, Conventional
Financing no
Special Listing Condition None
Read Less

Bought with Berkshire Hathaway HomeServices Georgia Properties



