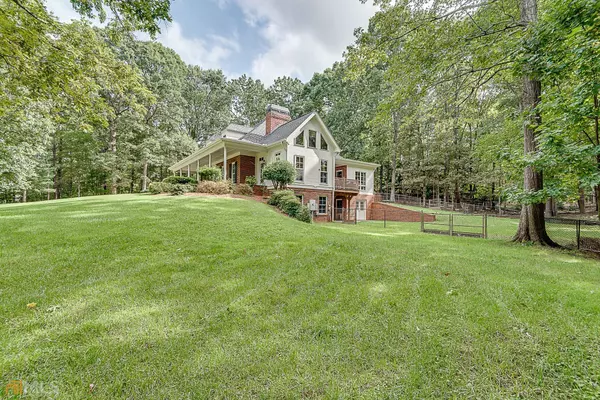For more information regarding the value of a property, please contact us for a free consultation.
4775 Moore Suwanee, GA 30024
Want to know what your home might be worth? Contact us for a FREE valuation!

Our team is ready to help you sell your home for the highest possible price ASAP
Key Details
Sold Price $1,145,000
Property Type Single Family Home
Sub Type Single Family Residence
Listing Status Sold
Purchase Type For Sale
Square Footage 4,720 sqft
Price per Sqft $242
MLS Listing ID 10092196
Sold Date 10/31/22
Style Brick 4 Side,Brick/Frame,Traditional
Bedrooms 4
Full Baths 3
Half Baths 1
HOA Y/N No
Originating Board Georgia MLS 2
Year Built 1990
Annual Tax Amount $734
Tax Year 2021
Lot Size 1.870 Acres
Acres 1.87
Lot Dimensions 1.87
Property Description
BEAUTIFUL HOUSE! Step inside this incredible 4 bedroom, 3.5 bath all brick treasure on a private and well maintained 1.87 acre lot nestled in Suwanee, Georgia. Welcoming rocking chair front porches greet you and usher you into an expansive, stylish, open and cozy home. This absolutely stunning, meticulously maintained 3 story home offers unmatched style with how we live and entertain today. Rounding out the first floor are a formal living room and separate dining room that connects to the kitchen. The gorgeous gourmet kitchen with stainless steel appliances features a sub zero fridge, ice maker, Wolf stove top and Wolf wall oven microwave/convection oven combo that ties in nicely with your bright and white cabinets and quartz countertops. Center island offers a custom black walnut island top with a view that flows to the family room. Easy access to to a large deck from the kitchen that overlooks a fenced-in back yard with lots of green space. The sunny and bright, all natural light family room offers a German Schmear brick wall and fireplace surround, oversized gas log fireplace. The Study room features German Schmear brick fireplace surround, built in TV cabinets, desk and bookcases perfect for work or studies. Off the study room offers a half bathroom and spacious laundry room. Oversized master bedroom offers a peaceful retreat with vaulted ceilings, built- in wall cabinet and bookcase combo, and private entrance to your own spacious deck that overlooks the backyard where you can enjoy your fresh cup of coffee in the morning. Inside the master bathroom you'll find a jacuzzi tub, two walk in closets, two separate vanities with marble countertops. Upstairs, offers an additional 3 bedrooms and 2 new renovated bathrooms. Stroll downstairs to the bottom floor where you can find your next movie or game night with family and friends with a fireplace, basement bar to make popcorn and a seperate area to set up your own at home gym! Make it your own! The basement offers endless opportunities with the amount of space that it provides. Oversized driveway with two car garage offers ample parking. Garage floor has been newly surfaced, well water irrigation, and new front door lighting. Exterior paint was completed in 2021, interior paint was completed in 2022. Welcome home!
Location
State GA
County Gwinnett
Rooms
Basement Concrete, Daylight, Interior Entry, Exterior Entry, Finished, Full
Dining Room Seats 12+, Separate Room
Interior
Interior Features Bookcases, Tray Ceiling(s), Double Vanity, Beamed Ceilings, Separate Shower, Walk-In Closet(s), Master On Main Level
Heating Natural Gas, Central, Forced Air, Zoned
Cooling Central Air, Zoned
Flooring Tile, Carpet
Fireplaces Number 3
Fireplaces Type Basement, Living Room
Fireplace Yes
Appliance Gas Water Heater, Convection Oven, Dishwasher, Disposal, Microwave, Refrigerator
Laundry Other
Exterior
Exterior Feature Garden
Parking Features Garage Door Opener, Garage, Kitchen Level, Parking Pad, Side/Rear Entrance
Fence Back Yard, Chain Link
Community Features Walk To Schools, Near Shopping
Utilities Available Cable Available, Electricity Available, High Speed Internet, Natural Gas Available, Phone Available, Sewer Available, Water Available
View Y/N No
Roof Type Composition
Garage Yes
Private Pool No
Building
Lot Description Level, Private
Faces Peachtree Industrial to Moore Road, After Settles Bridge Road Home is on your right.
Sewer Public Sewer
Water Public
Structure Type Brick
New Construction No
Schools
Elementary Schools Level Creek
Middle Schools North Gwinnett
High Schools North Gwinnett
Others
HOA Fee Include None
Tax ID R7278 021
Security Features Security System
Acceptable Financing Cash, Conventional
Listing Terms Cash, Conventional
Special Listing Condition Resale
Read Less

© 2025 Georgia Multiple Listing Service. All Rights Reserved.



