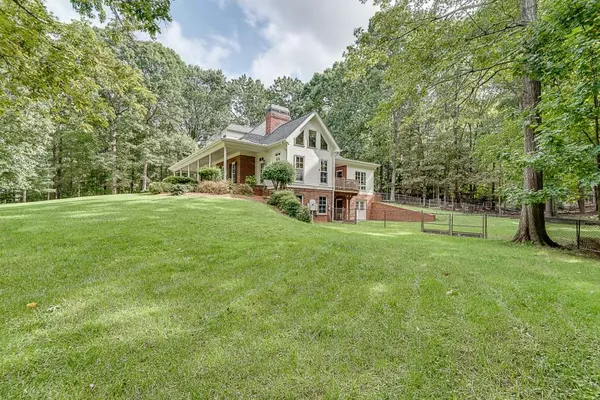For more information regarding the value of a property, please contact us for a free consultation.
4775 Moore RD Suwanee, GA 30024
Want to know what your home might be worth? Contact us for a FREE valuation!

Our team is ready to help you sell your home for the highest possible price ASAP
Key Details
Sold Price $1,145,000
Property Type Single Family Home
Sub Type Single Family Residence
Listing Status Sold
Purchase Type For Sale
Square Footage 5,248 sqft
Price per Sqft $218
MLS Listing ID 7115626
Sold Date 10/28/22
Style Traditional
Bedrooms 4
Full Baths 3
Half Baths 1
Construction Status Resale
HOA Y/N No
Year Built 1990
Annual Tax Amount $734
Tax Year 2021
Lot Size 1.870 Acres
Acres 1.87
Property Description
BEAUTIFUL HOUSE! Step inside this incredible 4 bedroom, 3.5 bath all brick treasure on a private and well maintained 1.87 acre lot nestled in Suwanee, Georgia. Welcoming rocking chair front porches greet you and usher you into an expansive, stylish, open and cozy home. This absolutely stunning, meticulously maintained 3 story home offers unmatched style with how we live and entertain today. Rounding out the first floor are a formal living room and separate dining room that connects to the kitchen. The gorgeous gourmet kitchen with stainless steel appliances features a sub zero fridge, ice maker, Wolf stove top and Wolf wall oven microwave/convection oven combo that ties in nicely with your bright and white cabinets and quartz countertops. Center island offers a custom black walnut island top with a view that flows to the family room. Easy access to to a large deck from the kitchen that overlooks a fenced-in back yard with lots of green space. The sunny and bright, all natural light family room offers a German Schmear brick wall and fireplace surround, oversized gas log fireplace. The Study room features German Schmear brick fireplace surround, built in TV cabinets, desk and bookcases perfect for work or studies. Off the study room offers a half bathroom and spacious laundry room. Oversized master bedroom offers a peaceful retreat with vaulted ceilings, built- in wall cabinet and bookcase combo, and private entrance to your own spacious deck that overlooks the backyard where you can enjoy your fresh cup of coffee in the morning. Inside the master bathroom you'll find a jacuzzi tub, two walk in closets, two separate vanities with marble countertops. Upstairs, offers an additional 3 bedrooms and 2 new renovated bathrooms. Stroll downstairs to the bottom floor where you can find your next movie or game night with family and friends with a fireplace, basement bar to make popcorn and a seperate area to set up your own at home gym! Make it your own! The basement offers endless opportunities with the amount of space that it provides. Oversized driveway with two car garage offers ample parking. Garage floor has been newly surfaced, well water irrigation, and new front yard lighting shows off the front beauty after dark. Exterior paint was completed in 2021, interior paint was completed in 2022. Welcome home!
Location
State GA
County Gwinnett
Lake Name None
Rooms
Bedroom Description Master on Main
Other Rooms Other
Basement Daylight, Exterior Entry, Finished, Full, Interior Entry
Main Level Bedrooms 1
Dining Room Seats 12+, Separate Dining Room
Interior
Interior Features Beamed Ceilings, Bookcases, Cathedral Ceiling(s), Double Vanity, Entrance Foyer, High Ceilings 9 ft Lower, High Speed Internet, Low Flow Plumbing Fixtures, Tray Ceiling(s), Walk-In Closet(s)
Heating Central, Forced Air, Natural Gas, Zoned
Cooling Central Air, Zoned
Flooring Carpet, Ceramic Tile
Fireplaces Number 3
Fireplaces Type Basement, Keeping Room, Living Room
Window Features None
Appliance Dishwasher, Disposal, Gas Cooktop, Gas Oven, Gas Water Heater, Microwave, Range Hood, Refrigerator, Self Cleaning Oven
Laundry Laundry Room, Main Level
Exterior
Exterior Feature Garden, Private Front Entry, Private Rear Entry, Private Yard, Storage
Parking Features Driveway, Garage, Garage Door Opener, Garage Faces Side, Kitchen Level, Level Driveway, Parking Pad
Garage Spaces 2.0
Fence Back Yard, Chain Link
Pool None
Community Features Near Schools, Near Shopping, Other
Utilities Available Cable Available, Electricity Available, Natural Gas Available, Phone Available, Sewer Available, Water Available
Waterfront Description None
View Other
Roof Type Composition, Ridge Vents
Street Surface Asphalt
Accessibility None
Handicap Access None
Porch Deck, Front Porch, Patio
Total Parking Spaces 2
Building
Lot Description Back Yard, Front Yard, Landscaped, Level, Private
Story Three Or More
Foundation Concrete Perimeter
Sewer Public Sewer
Water Public
Architectural Style Traditional
Level or Stories Three Or More
Structure Type Brick 4 Sides
New Construction No
Construction Status Resale
Schools
Elementary Schools Level Creek
Middle Schools North Gwinnett
High Schools North Gwinnett
Others
Senior Community no
Restrictions false
Tax ID R7278 021
Ownership Fee Simple
Acceptable Financing Cash, Conventional, Other
Listing Terms Cash, Conventional, Other
Financing no
Special Listing Condition None
Read Less

Bought with Keller Williams Realty Atlanta Partners



