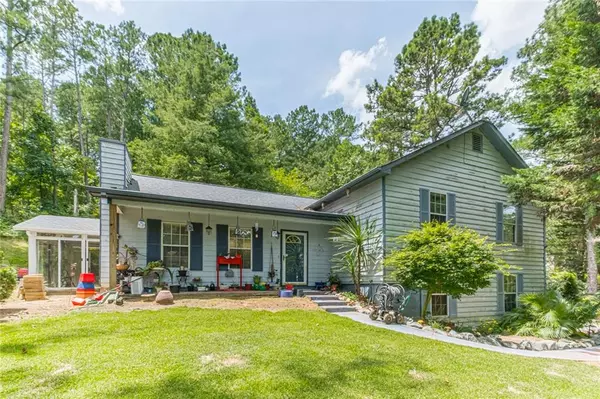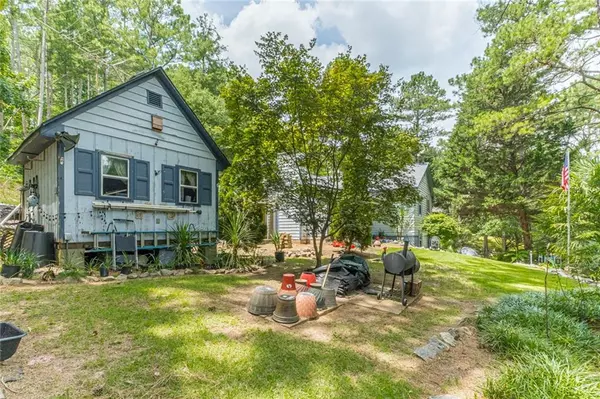For more information regarding the value of a property, please contact us for a free consultation.
4160 Bullock Bridge RD Loganville, GA 30052
Want to know what your home might be worth? Contact us for a FREE valuation!

Our team is ready to help you sell your home for the highest possible price ASAP
Key Details
Sold Price $250,000
Property Type Single Family Home
Sub Type Single Family Residence
Listing Status Sold
Purchase Type For Sale
Square Footage 1,534 sqft
Price per Sqft $162
Subdivision Sherwood Forest
MLS Listing ID 7090495
Sold Date 10/28/22
Style Traditional
Bedrooms 3
Full Baths 2
Construction Status Resale
HOA Y/N No
Year Built 1995
Annual Tax Amount $2,370
Tax Year 2021
Lot Size 1.560 Acres
Acres 1.56
Property Description
Welcome To Your Own Private Sanctuary! Sitting On Over 1.5 Acres of Land, This 3 Bed 2 Bath Home On A Partial Basement Includes, A Long Private Driveway Lined With Palm Trees, Two Outbuildings With Electricity, A Two Car Attached Automatic Garage, A Coyfish Pond, + Over 75 Outlets throughout the grounds For Holiday Decorating. Upon Entering The Front Door On The Main Level You Will Find The Fireside Family Room & Dining Room Open To The Kitchen & The Sun Room Which Includes Screened Windows! Upstairs, The Master Suite Features an Oversized Jacuzzi Tub, Tile Floors & Double Sinks, As Well As A Second Full Bathroom & Additional Two Bedrooms. The Partial Terrace Level Includes The Laundry Room & Additional Unfinished Space. The Possibilities Are Limitless With No HOA! This Property Could Also Be A Great AirB&B Or Flip Opportunity! Bring Your RV! Finally Plant That Garden You've Always Wanted! The Possibilities Are Limitless.
Location
State GA
County Walton
Lake Name None
Rooms
Bedroom Description Roommate Floor Plan, Split Bedroom Plan
Other Rooms Barn(s), Workshop
Basement Crawl Space, Exterior Entry, Partial, Unfinished
Dining Room Seats 12+, Separate Dining Room
Interior
Interior Features Double Vanity, High Speed Internet, Walk-In Closet(s)
Heating Central, Electric
Cooling Attic Fan, Ceiling Fan(s), Central Air, Heat Pump
Flooring Carpet, Ceramic Tile, Hardwood, Vinyl
Fireplaces Number 1
Fireplaces Type Family Room, Living Room
Window Features Insulated Windows, Storm Window(s)
Appliance Dishwasher, Electric Cooktop, Electric Range, Refrigerator, Self Cleaning Oven
Laundry In Basement, Laundry Room, Lower Level
Exterior
Exterior Feature Private Yard, Storage
Parking Features Attached, Garage, Garage Door Opener, Garage Faces Side, RV Access/Parking, Storage
Garage Spaces 2.0
Fence None
Pool None
Community Features Near Shopping, Near Trails/Greenway
Utilities Available Cable Available, Electricity Available, Natural Gas Available, Phone Available, Sewer Available, Water Available
Waterfront Description None
View Other
Roof Type Composition
Street Surface Asphalt, Paved
Accessibility None
Handicap Access None
Porch Enclosed, Glass Enclosed, Patio, Rear Porch, Screened
Total Parking Spaces 2
Building
Lot Description Back Yard, Front Yard
Story One
Foundation Brick/Mortar
Sewer Septic Tank
Water Public
Architectural Style Traditional
Level or Stories One
Structure Type Other
New Construction No
Construction Status Resale
Schools
Elementary Schools Loganville
Middle Schools Loganville
High Schools Loganville
Others
Senior Community no
Restrictions false
Tax ID N059B00000033000
Special Listing Condition None
Read Less

Bought with Non FMLS Member



