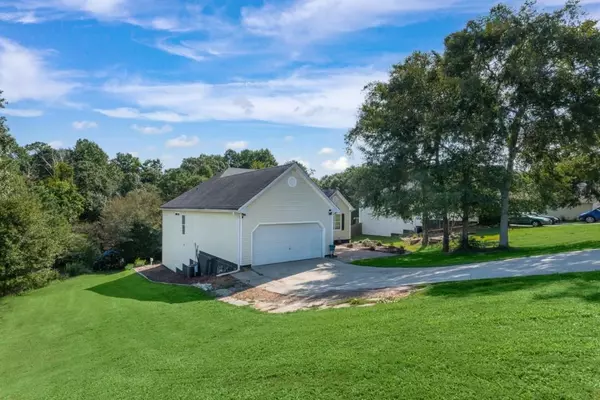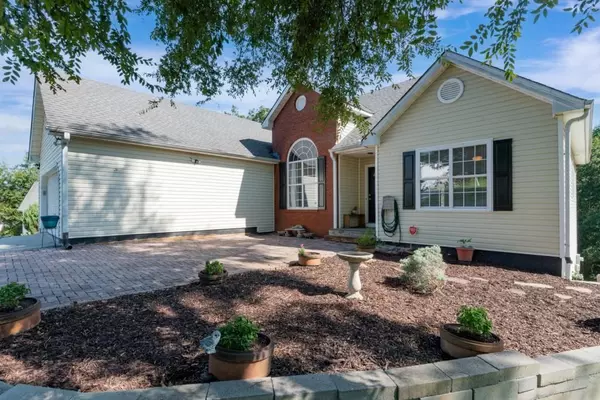For more information regarding the value of a property, please contact us for a free consultation.
230 Cambridge DR Loganville, GA 30052
Want to know what your home might be worth? Contact us for a FREE valuation!

Our team is ready to help you sell your home for the highest possible price ASAP
Key Details
Sold Price $349,999
Property Type Single Family Home
Sub Type Single Family Residence
Listing Status Sold
Purchase Type For Sale
Square Footage 1,700 sqft
Price per Sqft $205
Subdivision Cambridge Chase
MLS Listing ID 7118372
Sold Date 10/31/22
Style Traditional
Bedrooms 4
Full Baths 3
Construction Status Resale
HOA Y/N No
Year Built 1999
Annual Tax Amount $3,334
Tax Year 2021
Lot Size 0.650 Acres
Acres 0.65
Property Description
Introducing this charming 4 bed 3 bath ranch home on a full basement in Loganville's Cambridge Chase non-HOA subdivision. This large +/- 0.65 acre lot is loaded with grass and woods, perfect for entertaining or gardening. Before entering, you'll be greeted by a large, flat brick front patio, built for gathering and relaxing. The entry way leads directly to the open living room, full of natural light and connected directly to the separate dining space. Around the corner you'll discover your kitchen boasting stainless appliances, an eating area & a wonderful view of your back deck and large yard. Master suite features dual vanities, separate tub/shower, water closet and large walk in closet. The spacious secondary bedrooms share another full bathroom with tub/shower combo. Down the hall is the separate laundry. Just before you get to the two-car garage, stairs lead you down to the partially finished basement, which is of equal square footage to the main level. A wet-bar awaits, tons of space for storage, room for a pool table/recreation room. Closing out the basement are one more bedroom and full bathroom with tub/shower combo, and an exit to the back yard.
Location
State GA
County Walton
Lake Name None
Rooms
Bedroom Description Master on Main
Other Rooms None
Basement Exterior Entry, Finished, Interior Entry, Partial, Unfinished
Main Level Bedrooms 3
Dining Room Separate Dining Room
Interior
Interior Features Entrance Foyer, High Speed Internet, Tray Ceiling(s), Walk-In Closet(s)
Heating Central, Electric
Cooling Ceiling Fan(s), Central Air
Flooring Ceramic Tile, Laminate, Vinyl
Fireplaces Number 1
Fireplaces Type Electric, Living Room
Window Features None
Appliance Dishwasher, Electric Cooktop, Electric Oven, Microwave, Refrigerator
Laundry In Hall, Main Level
Exterior
Exterior Feature Balcony, Private Front Entry
Parking Features Attached, Garage, Garage Faces Front
Garage Spaces 2.0
Fence None
Pool None
Community Features None
Utilities Available Cable Available, Electricity Available, Natural Gas Available, Phone Available, Underground Utilities, Water Available
Waterfront Description None
View Trees/Woods
Roof Type Composition, Shingle
Street Surface Asphalt
Accessibility None
Handicap Access None
Porch Deck, Rear Porch
Total Parking Spaces 2
Building
Lot Description Wooded
Story One
Foundation Concrete Perimeter
Sewer Septic Tank
Water Private
Architectural Style Traditional
Level or Stories One
Structure Type Brick Front, Vinyl Siding
New Construction No
Construction Status Resale
Schools
Elementary Schools Walnut Grove - Walton
Middle Schools Youth
High Schools Walnut Grove
Others
Senior Community no
Restrictions false
Tax ID N053A00000092000
Ownership Fee Simple
Acceptable Financing Cash, Conventional
Listing Terms Cash, Conventional
Financing no
Special Listing Condition None
Read Less

Bought with Keller Williams Realty Atl Partners



