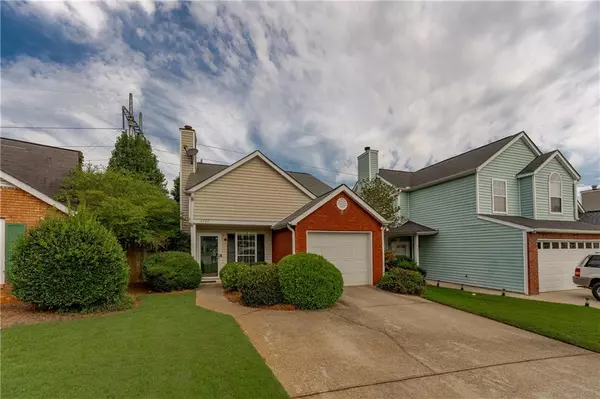For more information regarding the value of a property, please contact us for a free consultation.
4253 TENNEYSON LN Austell, GA 30106
Want to know what your home might be worth? Contact us for a FREE valuation!

Our team is ready to help you sell your home for the highest possible price ASAP
Key Details
Sold Price $255,000
Property Type Single Family Home
Sub Type Single Family Residence
Listing Status Sold
Purchase Type For Sale
Square Footage 1,155 sqft
Price per Sqft $220
Subdivision Village At Anderson Mill
MLS Listing ID 7101477
Sold Date 11/07/22
Style Bungalow, Cottage, Ranch
Bedrooms 2
Full Baths 2
Construction Status Updated/Remodeled
HOA Fees $440
HOA Y/N Yes
Year Built 1995
Annual Tax Amount $1,321
Tax Year 2021
Lot Size 4,791 Sqft
Acres 0.11
Property Description
MOVE IN TODAY! 2 bdrm, 2 bth w/LOFT at cul-de-sac & no front yard mowing! This gem has been pampered & updated w/new HVAC, newer SS appliances, Hardwood floors downstairs, & baths! The newer Refrigerator, washer & dryer remain along with the Nest Thermostat & Ring Security system. (also a wired system) Awesome location near E/W Connector, Silver Comet Trail, Dogwood Golf Club, Tramore Park, Cobb General Hospital (Wellstar Austell). Lots of local shopping, grocery & dining options. HOA is rent-friendly. Excellent for first-time buyers, retirees or investors.
Location
State GA
County Cobb
Lake Name None
Rooms
Bedroom Description Master on Main, Roommate Floor Plan
Other Rooms Shed(s)
Basement None
Main Level Bedrooms 2
Dining Room Open Concept
Interior
Interior Features High Ceilings 10 ft Main
Heating Forced Air, Natural Gas
Cooling Ceiling Fan(s), Central Air
Flooring Hardwood
Fireplaces Number 1
Fireplaces Type Factory Built, Great Room
Window Features Insulated Windows
Appliance Dishwasher, Disposal, Dryer, Gas Oven, Gas Water Heater, Microwave, Refrigerator, Self Cleaning Oven, Washer
Laundry In Garage
Exterior
Exterior Feature Private Yard
Parking Features Garage Door Opener, Attached, Garage, Garage Faces Front, Kitchen Level, Level Driveway
Garage Spaces 1.0
Fence Back Yard, Wood
Pool None
Community Features Homeowners Assoc, Near Trails/Greenway, Near Shopping, Street Lights
Utilities Available Cable Available, Electricity Available, Natural Gas Available, Sewer Available, Water Available
Waterfront Description None
View Other
Roof Type Composition
Street Surface Asphalt
Accessibility Accessible Entrance
Handicap Access Accessible Entrance
Porch Front Porch, Patio
Total Parking Spaces 1
Building
Lot Description Cul-De-Sac, Level
Story One
Foundation Slab
Sewer Public Sewer
Water Public
Architectural Style Bungalow, Cottage, Ranch
Level or Stories One
Structure Type Brick Front, Frame
New Construction No
Construction Status Updated/Remodeled
Schools
Elementary Schools Clarkdale
Middle Schools Garrett
High Schools South Cobb
Others
Senior Community no
Restrictions false
Tax ID 19093400040
Special Listing Condition None
Read Less

Bought with Divvy Realty



