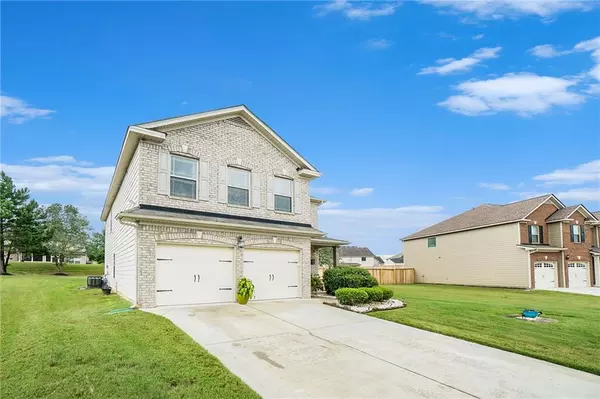For more information regarding the value of a property, please contact us for a free consultation.
7791 WROTHAM CIR Atlanta, GA 30349
Want to know what your home might be worth? Contact us for a FREE valuation!

Our team is ready to help you sell your home for the highest possible price ASAP
Key Details
Sold Price $310,000
Property Type Single Family Home
Sub Type Single Family Residence
Listing Status Sold
Purchase Type For Sale
Square Footage 2,616 sqft
Price per Sqft $118
Subdivision Legacy Palmetto Farms
MLS Listing ID 7104615
Sold Date 11/04/22
Style Traditional
Bedrooms 5
Full Baths 3
Construction Status Resale
HOA Y/N No
Year Built 2012
Annual Tax Amount $1,705
Tax Year 2021
Lot Size 0.270 Acres
Acres 0.27
Property Description
You don't want to miss this beautiful 5 bedroom / 3 bath property in the sought-after Legacy at Palmetto Farms subdivision. 5 True Bedrooms with one on the main floor close to a full bath- Ideal for in-laws, parents, or guests as they come to visit. As you enter this charming home, you are greeted with a stunning refaced marble fireplace, open concept, and wonderful curved arched doorways. Large family room, coffered ceiling dining room, kitchen with stainless steel appliances, gas stove, and an eat-in area that opens to a quaint patio that boasts with a tree line for your privacy while relaxing or entertaining. Upstairs you'll find 4 more spacious bedrooms. Only 20 minutes from the airport and conveniently located between I-20 and I-285. Come see us now!!
Location
State GA
County Fulton
Lake Name None
Rooms
Bedroom Description None
Other Rooms None
Basement None
Main Level Bedrooms 1
Dining Room Dining L
Interior
Interior Features Entrance Foyer, High Ceilings 10 ft Main, Walk-In Closet(s)
Heating Natural Gas
Cooling Central Air
Flooring Carpet, Hardwood
Fireplaces Number 1
Fireplaces Type Gas Starter
Window Features Insulated Windows
Appliance Dishwasher, Gas Cooktop, Gas Oven, Gas Range, Refrigerator
Laundry Upper Level
Exterior
Exterior Feature Private Front Entry, Private Rear Entry
Parking Features Garage
Garage Spaces 2.0
Fence None
Pool None
Community Features None
Utilities Available Cable Available, Electricity Available, Natural Gas Available
Waterfront Description None
View Other
Roof Type Composition
Street Surface Paved
Accessibility None
Handicap Access None
Porch Front Porch, Rear Porch
Total Parking Spaces 2
Building
Lot Description Back Yard, Front Yard, Landscaped
Story Two
Foundation Slab
Sewer Public Sewer
Water Public
Architectural Style Traditional
Level or Stories Two
Structure Type Cement Siding
New Construction No
Construction Status Resale
Schools
Elementary Schools Cliftondale
Middle Schools Renaissance
High Schools Langston Hughes
Others
HOA Fee Include Maintenance Structure, Swim/Tennis
Senior Community no
Restrictions false
Tax ID 09C110000463880
Special Listing Condition None
Read Less

Bought with Non FMLS Member



