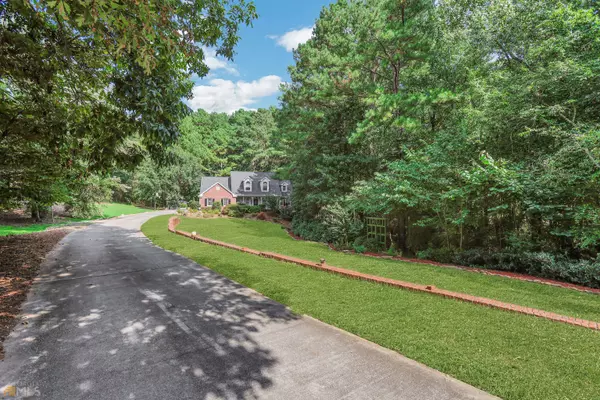For more information regarding the value of a property, please contact us for a free consultation.
3672 Galdway Snellville, GA 30039
Want to know what your home might be worth? Contact us for a FREE valuation!

Our team is ready to help you sell your home for the highest possible price ASAP
Key Details
Sold Price $515,000
Property Type Single Family Home
Sub Type Single Family Residence
Listing Status Sold
Purchase Type For Sale
Square Footage 4,051 sqft
Price per Sqft $127
Subdivision Cannonwolde North
MLS Listing ID 10090881
Sold Date 11/10/22
Style Brick 3 Side,Traditional
Bedrooms 5
Full Baths 4
HOA Fees $100
HOA Y/N Yes
Originating Board Georgia MLS 2
Year Built 1996
Annual Tax Amount $1,809
Tax Year 2021
Lot Size 1.200 Acres
Acres 1.2
Lot Dimensions 1.2
Property Description
Get ready to be wowed when you pull up to this home set back on a beautiful 1.2 acre lot in the upscale community of Cannonwolde North. The layout of this home flows beautifully with new hardwoods recently installed on the main floor and you'll enjoy a spacious living room overlooking a wall of windows and a gas fireplace. The primary bedroom is located on the main level and includes a large walk-in closet & renovated bathroom. A secondary bedroom on the main floor functions great for an office. The kitchen has been updated with new cabinetry, tile, granite countertops, and newer appliances including a dual fuel, convection oven. A separate dining room and cozy breakfast nook provide plenty of dining areas. You will enjoy all the storage space in the massive laundry room, located just off the garage entrance. Upstairs are 3 more bedrooms and bathroom. The largest upstairs bedroom is a perfect flex room - use it as a movie hangout space, game/craft room, the possibilities are endless! Downstairs is a finished basement area with a large family room, full bath, extra office, plus a workbench area. You will spend many nights relaxing on the wrap-around back deck and gazebo, overlooking the serene wood setting and enjoying the professionally landscaped backyard. This home backs up to the Country Club of Gwinnett and is around the corner from tennis courts - all which are separate memberships that are optional to join. Sellers are leaving the riding lawn mower for the next owner! This home is approximately 12 minutes from all the main shopping in Snellville and an easy drive into Atlanta. Welcome home!
Location
State GA
County Gwinnett
Rooms
Other Rooms Gazebo, Shed(s)
Basement Finished Bath, Daylight, Exterior Entry, Finished, Full, Interior Entry
Dining Room Separate Room
Interior
Interior Features High Ceilings, Master On Main Level, Separate Shower, Tile Bath, Tray Ceiling(s), Walk-In Closet(s)
Heating Natural Gas, Zoned
Cooling Central Air, Zoned
Flooring Carpet, Hardwood
Fireplaces Number 1
Fireplaces Type Gas Starter, Living Room
Fireplace Yes
Appliance Dishwasher, Disposal, Dryer, Microwave, Refrigerator, Washer
Laundry Mud Room, Other
Exterior
Exterior Feature Sprinkler System
Parking Features Garage, Garage Door Opener, Kitchen Level, Side/Rear Entrance
Fence Back Yard, Wood
Community Features Street Lights, Tennis Court(s), Walk To Schools, Near Shopping
Utilities Available Cable Available, Electricity Available, High Speed Internet, Natural Gas Available, Water Available
Waterfront Description No Dock Or Boathouse
View Y/N No
Roof Type Composition
Garage Yes
Private Pool No
Building
Lot Description Level, Private
Faces From Hwy 78 east, turn south onto Rockbridge Rd SW. Veer left to stay on Annistown Rd. Cross Hwy 124 to continue straight onto Centerville Rosebud Rd. Turn left on Lenna Dr SW. Take an immediate left onto Cannonwolde Dr, left on Limrick Ln, right on Galdway Dr. Home will be on your right.
Sewer Septic Tank
Water Public
Structure Type Concrete
New Construction No
Schools
Elementary Schools Norton
Middle Schools Snellville
High Schools South Gwinnett
Others
HOA Fee Include Other
Tax ID R6016 108
Security Features Smoke Detector(s)
Special Listing Condition Resale
Read Less

© 2025 Georgia Multiple Listing Service. All Rights Reserved.



