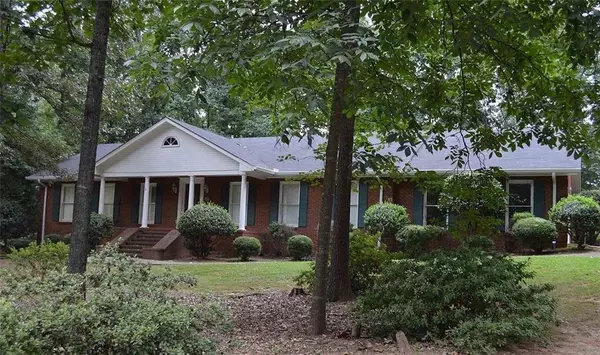For more information regarding the value of a property, please contact us for a free consultation.
1912 Colony Oaks Dr. Snellville, GA 30078
Want to know what your home might be worth? Contact us for a FREE valuation!

Our team is ready to help you sell your home for the highest possible price ASAP
Key Details
Sold Price $369,500
Property Type Single Family Home
Sub Type Single Family Residence
Listing Status Sold
Purchase Type For Sale
Subdivision Williamsdown
MLS Listing ID 7129681
Sold Date 11/15/22
Style Ranch
Bedrooms 3
Full Baths 2
Half Baths 1
Construction Status Resale
HOA Y/N No
Year Built 1993
Annual Tax Amount $2,953
Tax Year 2021
Lot Size 0.600 Acres
Acres 0.6
Property Description
Nice one story move-in ready spacious four sided brick home. Also, an additional Parcel # R5040 205 located on the right side of the property is included with the sale. 1932 Colony Oaks Dr. As you enter the home through an inviting foyer, you will be amaze with the warm and cozy feeling the home offers. This meticulous maintained home features 3 bedroom and 2.5 bathrooms, large primary suite with bathroom and a walk in closet. The secondary bedrooms are connected by a Jack and Jill bathroom. Relax in the large family room with a beautiful natural gas wood burning fireplace. Living room has been converted to a large dining room opened to an office/study. Enjoy your mornings or evenings in the covered screened in porch. The kitchen has a cozy breakfast area, white cabinets, stainless steel appliances and large laundry room. Large private back yard with a new wood fence. Large 2 car garage with storage room. The home is walking distance to Snellville's new downtown, The Grove.
Location
State GA
County Gwinnett
Lake Name None
Rooms
Bedroom Description None
Other Rooms None
Basement Crawl Space
Main Level Bedrooms 3
Dining Room Dining L
Interior
Interior Features Entrance Foyer, High Speed Internet, Walk-In Closet(s)
Heating Forced Air, Natural Gas
Cooling Ceiling Fan(s), Central Air, Electric Air Filter
Flooring Carpet, Ceramic Tile, Hardwood
Fireplaces Number 1
Fireplaces Type Family Room, Gas Starter, Masonry, Wood Burning Stove
Window Features Double Pane Windows
Appliance Dishwasher, Dryer, Electric Range, Gas Water Heater, Microwave, Range Hood, Refrigerator, Self Cleaning Oven, Washer
Laundry In Kitchen, Laundry Room
Exterior
Exterior Feature Private Yard
Parking Features Attached, Driveway, Garage, Garage Door Opener, Garage Faces Side
Garage Spaces 2.0
Fence Back Yard, Fenced, Privacy, Wood
Pool None
Community Features None
Utilities Available Cable Available, Electricity Available, Natural Gas Available, Phone Available, Sewer Available, Water Available
Waterfront Description None
View Other
Roof Type Composition
Street Surface Paved
Accessibility None
Handicap Access None
Porch Covered, Rear Porch, Screened
Total Parking Spaces 2
Building
Lot Description Back Yard, Front Yard, Level
Story One
Foundation Brick/Mortar
Sewer Public Sewer
Water Public
Architectural Style Ranch
Level or Stories One
Structure Type Brick 4 Sides
New Construction No
Construction Status Resale
Schools
Elementary Schools Brookwood - Gwinnett
Middle Schools Crews
High Schools Brookwood
Others
Senior Community no
Restrictions false
Tax ID R5040 076
Special Listing Condition None
Read Less

Bought with Homestead Realtors, LLC.



