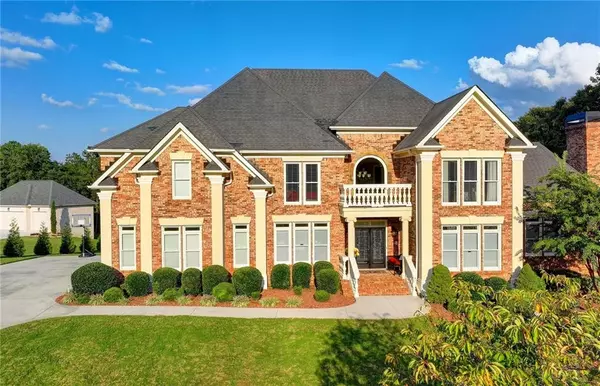For more information regarding the value of a property, please contact us for a free consultation.
1840 Kings ROW Conyers, GA 30012
Want to know what your home might be worth? Contact us for a FREE valuation!

Our team is ready to help you sell your home for the highest possible price ASAP
Key Details
Sold Price $685,000
Property Type Single Family Home
Sub Type Single Family Residence
Listing Status Sold
Purchase Type For Sale
Square Footage 4,363 sqft
Price per Sqft $157
Subdivision Royal Lake Estates
MLS Listing ID 7114906
Sold Date 11/10/22
Style Mediterranean
Bedrooms 5
Full Baths 4
Half Baths 1
Construction Status Resale
HOA Fees $400
HOA Y/N Yes
Year Built 2007
Annual Tax Amount $7,467
Tax Year 2022
Lot Size 1.060 Acres
Acres 1.06
Property Description
Welcome Home! Escape to your Beautiful Mediterranean Style 5 BD 4.5 BA Home with Unfinished Basement Nestled on Private Wooded Acre Lot Perfect for your Future Pool. This Gorgeous Home Boast Prestige from your Grand Two-Story Foyer Entrance to the Exquisite Custom Builder Trim Package Thru-out. Enjoy Entertaining your Guest in a Chefs Dream Gourmet Eat-In Kitchen featuring Stainless 6-Burner Gas Cooktop, Double Ovens, Luxury Oversized Refrigerator/Freezer, Walk-In Pantry and Granite Countertops. Unwind on your Deck off from Breakfast/Family RM. Wine and Dine your Guest in your Cozy Fireside Keeping Rm with Wet Bar, Separate Formal Dining Rm with Butlers Pantry. This Amazing Home also features Jr. Master Suite on Main with Walk-In Shower, Laundry Rm, and Private Home Office/Study with French Doors. Upstairs offers 3 Spacious Guest Rooms w/Jack N Jill Bath and Princess Suite with Private Tiled Bath. Inviting Master Suite with Tray Ceilings, Spa Tiled Bath with Jetted Tub, Separate Tiled Shower w/Frameless Shower Door, Walk-in Closet and Separate Granite Vanities. Bring Your Imagination to finish off your Ultimate Entertaining Area in your Full Walk-Out Daylight Basement the Possibilities are Endless. Home is conveniently located off I-20 E Minutes to shopping and Dining. Thirty Minutes from Hartsfield Airport and Downtown Atlanta. Enjoy the convenience of Location and the Relaxation this Small Well Kept Secret Community has to Offer from Walking Trails and Fishing Lake. Hurry In and be the Envy of All Your Friends.
Location
State GA
County Rockdale
Lake Name None
Rooms
Bedroom Description Oversized Master, Sitting Room
Other Rooms None
Basement Bath/Stubbed, Daylight, Exterior Entry, Full, Interior Entry, Unfinished
Main Level Bedrooms 1
Dining Room Butlers Pantry, Separate Dining Room
Interior
Interior Features Disappearing Attic Stairs, Double Vanity, Entrance Foyer 2 Story, Tray Ceiling(s), Vaulted Ceiling(s), Walk-In Closet(s), Wet Bar
Heating Forced Air, Natural Gas
Cooling Ceiling Fan(s), Central Air
Flooring Carpet, Ceramic Tile, Hardwood
Fireplaces Number 3
Fireplaces Type Family Room, Gas Starter, Glass Doors, Great Room, Keeping Room, Master Bedroom
Window Features Double Pane Windows
Appliance Dishwasher, Double Oven, Gas Cooktop, Gas Water Heater, Microwave, Refrigerator, Self Cleaning Oven
Laundry Laundry Room, Main Level
Exterior
Exterior Feature Private Front Entry, Private Rear Entry, Private Yard
Parking Features Attached, Garage, Garage Door Opener, Garage Faces Side, Kitchen Level
Garage Spaces 3.0
Fence None
Pool None
Community Features Fishing, Homeowners Assoc, Lake, Near Trails/Greenway, Sidewalks, Street Lights
Utilities Available Cable Available, Electricity Available, Natural Gas Available, Phone Available, Underground Utilities, Water Available
Waterfront Description None
View Lake, Trees/Woods
Roof Type Composition
Street Surface Asphalt
Accessibility Accessible Bedroom, Accessible Full Bath, Accessible Hallway(s), Accessible Kitchen, Accessible Washer/Dryer
Handicap Access Accessible Bedroom, Accessible Full Bath, Accessible Hallway(s), Accessible Kitchen, Accessible Washer/Dryer
Porch Deck, Patio
Total Parking Spaces 3
Building
Lot Description Back Yard, Level, Private, Wooded
Story Two
Foundation Pillar/Post/Pier
Sewer Septic Tank
Water Public
Architectural Style Mediterranean
Level or Stories Two
Structure Type Brick 4 Sides, Stucco
New Construction No
Construction Status Resale
Schools
Elementary Schools Shoal Creek
Middle Schools Edwards
High Schools Heritage - Rockdale
Others
Senior Community no
Restrictions false
Tax ID 0210010079
Acceptable Financing Cash, Conventional
Listing Terms Cash, Conventional
Special Listing Condition None
Read Less

Bought with Non FMLS Member



