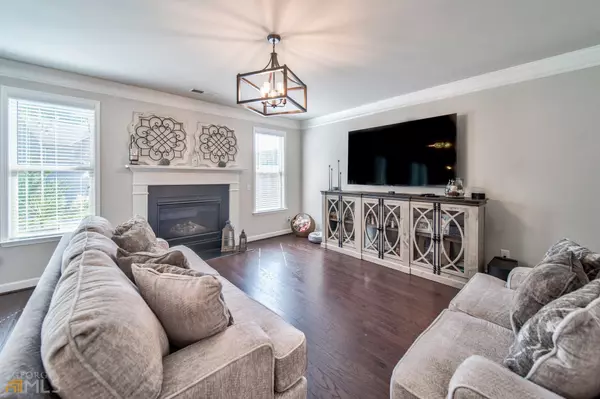For more information regarding the value of a property, please contact us for a free consultation.
824 Tramore Acworth, GA 30102
Want to know what your home might be worth? Contact us for a FREE valuation!

Our team is ready to help you sell your home for the highest possible price ASAP
Key Details
Sold Price $490,000
Property Type Single Family Home
Sub Type Single Family Residence
Listing Status Sold
Purchase Type For Sale
Square Footage 3,149 sqft
Price per Sqft $155
Subdivision Lochshire
MLS Listing ID 10096255
Sold Date 11/18/22
Style Brick Front,Traditional
Bedrooms 4
Full Baths 3
HOA Fees $500
HOA Y/N Yes
Originating Board Georgia MLS 2
Year Built 2015
Annual Tax Amount $4,179
Tax Year 2021
Lot Size 7,405 Sqft
Acres 0.17
Lot Dimensions 7405.2
Property Description
Turn-Key Traditional with Spacious Outdoor Living! Located in the desirable Swim/Tennis Lochshire Community, this gorgeous home has it all. Hardwood Floors lead you from the Formal Dining Room into the Chef's Kitchen with Stainless Steel Appliances, Granite Countertops, Breakfast Bar, and Breakfast Room with Patio access. Relax with ease in the light-filled Family Room with Fireplace. A Home Office and Guest Suite with Bathroom round out the Main Level. Upstairs, the large Owner's Suite with Sitting Room offers a large Walk-In Closet and a Spa-Style Ensuite with Dual Vanities, Soaking Tub, and Separate Shower. Two Additional Bedrooms share a Hall Bathroom. A Large Bonus Room offers the perfect opportunity for a Playroom, Media Room, or additional Guest Suite. A spacious Laundry Room completes the Upper Level. Outside, a Stone Patio overlooks a large, Fully Fenced Backyard. A Two Car Garage welcomes you home. Enjoy family fun at the Community Pool with Splash Pad, Playground, and Tennis Courts. Minutes to Downtown Acworth offering Shopping, Dining, and Entertaining with easy Interstate Access.
Location
State GA
County Cherokee
Rooms
Basement None
Dining Room Separate Room
Interior
Interior Features Tray Ceiling(s), High Ceilings, Double Vanity, Soaking Tub, Separate Shower, Tile Bath, Walk-In Closet(s)
Heating Natural Gas, Forced Air
Cooling Electric, Central Air
Flooring Hardwood, Tile, Carpet
Fireplaces Number 1
Fireplaces Type Family Room
Fireplace Yes
Appliance Dishwasher, Disposal, Microwave, Oven/Range (Combo), Refrigerator, Stainless Steel Appliance(s)
Laundry Other, Upper Level
Exterior
Parking Features Attached, Garage Door Opener, Garage, Kitchen Level, Off Street
Fence Fenced, Back Yard, Privacy, Wood
Community Features Park, Playground, Pool, Sidewalks, Street Lights, Tennis Court(s)
Utilities Available Cable Available, Electricity Available, High Speed Internet, Natural Gas Available, Phone Available, Sewer Available, Water Available
Waterfront Description No Dock Or Boathouse
View Y/N No
Roof Type Composition
Garage Yes
Private Pool No
Building
Lot Description Level, Private
Faces Please use GPS.
Foundation Slab
Sewer Public Sewer
Water Public
Structure Type Concrete,Brick
New Construction No
Schools
Elementary Schools Clark Creek
Middle Schools Booth
High Schools Etowah
Others
HOA Fee Include Insurance,Maintenance Structure,Maintenance Grounds,Other,Swimming,Tennis
Tax ID 21N12M 167
Security Features Smoke Detector(s)
Special Listing Condition Resale
Read Less

© 2025 Georgia Multiple Listing Service. All Rights Reserved.



