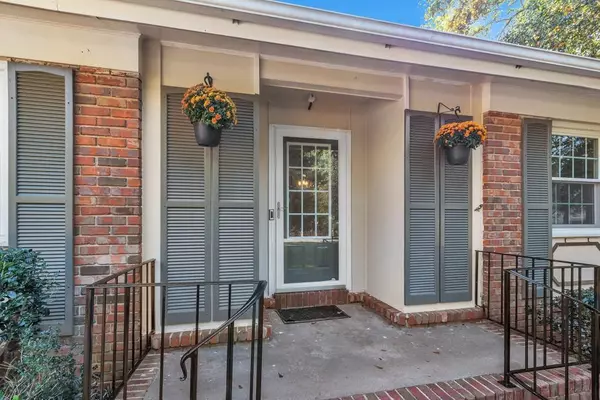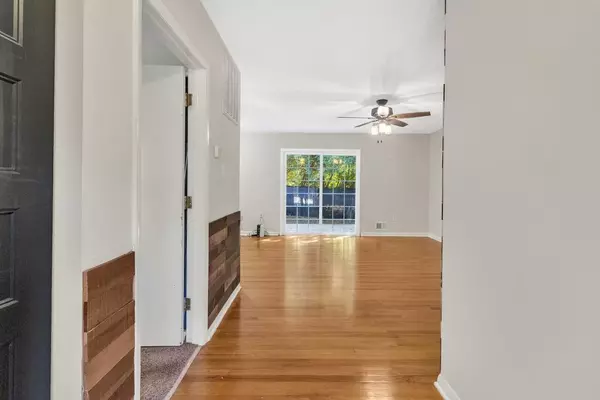For more information regarding the value of a property, please contact us for a free consultation.
100 Brentwood DR Athens, GA 30605
Want to know what your home might be worth? Contact us for a FREE valuation!

Our team is ready to help you sell your home for the highest possible price ASAP
Key Details
Sold Price $255,000
Property Type Single Family Home
Sub Type Single Family Residence
Listing Status Sold
Purchase Type For Sale
Square Footage 1,464 sqft
Price per Sqft $174
Subdivision Clarkdale
MLS Listing ID 7137012
Sold Date 11/17/22
Style Ranch
Bedrooms 3
Full Baths 2
Construction Status Resale
HOA Y/N No
Originating Board First Multiple Listing Service
Year Built 1965
Annual Tax Amount $2,178
Tax Year 2022
Lot Size 0.330 Acres
Acres 0.33
Property Description
This 4-sides 3BR 2BA Brick Ranch corner lot home is only 1 of a few homes in the subdivision with a 2 car garage with door and touchpad opener and RaceDeck Free-Flow XLC garage flooring. Updated bathrooms. New 3 sides 6 foot wooden fence 1 side chain fenced backyard. Charming, bright freshly painted interior throughout, new windows with lifetime warranty. High speed ATT fiber internet. Air sealed attic with new insulation. Home has new HVAC, new concrete driveway, new gutters, and refinished original hardwood, new carpet in LV. Located across from UGA Vet School & fire station, just 4 miles from UGA Sanford Stadium. No HOA and perfect for a first time home buyer or investor.
Location
State GA
County Clarke
Lake Name None
Rooms
Bedroom Description Master on Main,Roommate Floor Plan
Other Rooms None
Basement None
Main Level Bedrooms 3
Dining Room Dining L
Interior
Interior Features Entrance Foyer
Heating Central
Cooling Ceiling Fan(s), Central Air
Flooring Carpet, Hardwood
Fireplaces Type None
Window Features Insulated Windows
Appliance Dishwasher, Disposal, Electric Oven, Refrigerator
Laundry In Hall, Laundry Room, Main Level
Exterior
Exterior Feature Private Yard
Parking Features Garage, Garage Door Opener, Garage Faces Front
Garage Spaces 2.0
Fence Back Yard, Chain Link, Privacy, Wood
Pool None
Community Features None
Utilities Available Cable Available, Electricity Available, Natural Gas Available
Waterfront Description None
View Other
Roof Type Shingle
Street Surface Concrete
Accessibility None
Handicap Access None
Porch Front Porch, Patio
Total Parking Spaces 2
Private Pool false
Building
Lot Description Back Yard, Corner Lot, Front Yard, Landscaped
Story One
Foundation Slab
Sewer Public Sewer
Water Public
Architectural Style Ranch
Level or Stories One
Structure Type Brick 4 Sides
New Construction No
Construction Status Resale
Schools
Elementary Schools Barnett Shoals
Middle Schools Hilsman
High Schools Cedar Shoals
Others
Senior Community no
Restrictions false
Tax ID 241C3 D010
Ownership Fee Simple
Acceptable Financing Cash, Conventional
Listing Terms Cash, Conventional
Financing no
Special Listing Condition None
Read Less

Bought with Non FMLS Member



