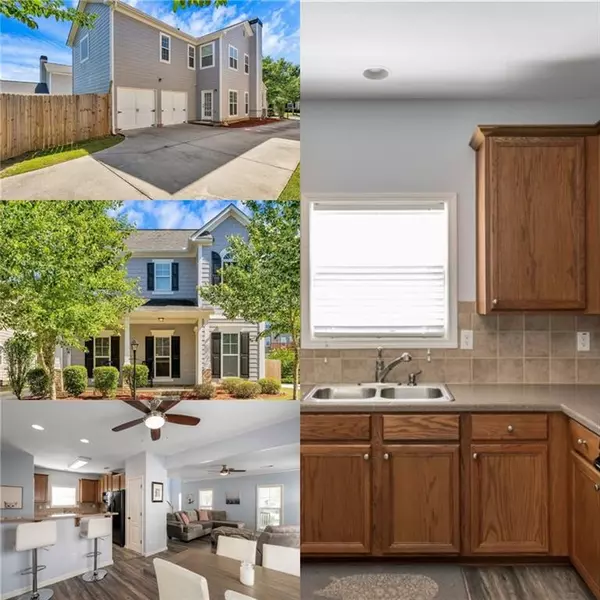For more information regarding the value of a property, please contact us for a free consultation.
4100 Lake Pass LN Suwanee, GA 30024
Want to know what your home might be worth? Contact us for a FREE valuation!

Our team is ready to help you sell your home for the highest possible price ASAP
Key Details
Sold Price $419,000
Property Type Single Family Home
Sub Type Single Family Residence
Listing Status Sold
Purchase Type For Sale
Square Footage 1,888 sqft
Price per Sqft $221
Subdivision Suwanee Station
MLS Listing ID 7078532
Sold Date 11/17/22
Style Craftsman,Traditional
Bedrooms 3
Full Baths 2
Half Baths 1
Construction Status Resale
HOA Fees $149
HOA Y/N No
Originating Board First Multiple Listing Service
Year Built 2007
Annual Tax Amount $3,839
Tax Year 2021
Lot Size 5,662 Sqft
Acres 0.13
Property Description
Greet your friends and sit a while on the inviting rocking chair front porch of this craftsman beauty! This charming stunner boasts a sought after swim/tennis community in desirable school district- Burnette ES, Hull MS, Peachtree Ridge HS. You'll love the welcoming two story entryway, lovely windows to let in natural light, bright and open layout great for entertaining. The beautiful gourmet kitchen graced with an open view is the heart of the home, complete with SS appliances, pantry, breakfast bar-and graced with an open view to the spacious fireside family room. Escape upstairs to the dreamy master retreat boasting tray ceilings and large walk-in closet. The large master bath has dual vanities, separate shower and soaking tub. Two ample sized secondary bedrooms and full bath complete the upper level. Your family and loved ones will enjoy the spacious, fenced-in backyard - perfect for kids, pets and family gatherings! Amenities include pool, tennis, large clubhouse and fitness center. Walking distance to shops and restaurants. Don't miss your opportunity to write your next your chapter in this beautiful home!
Location
State GA
County Gwinnett
Lake Name None
Rooms
Bedroom Description Other
Other Rooms None
Basement None
Dining Room Open Concept
Interior
Interior Features Crown Molding, Disappearing Attic Stairs, Entrance Foyer, Entrance Foyer 2 Story, High Ceilings 9 ft Main, High Speed Internet, Tray Ceiling(s), Walk-In Closet(s)
Heating Central, Forced Air, Hot Water
Cooling Central Air
Flooring Carpet, Other
Fireplaces Number 1
Fireplaces Type Family Room, Gas Starter
Window Features Insulated Windows
Appliance Dishwasher, Disposal, ENERGY STAR Qualified Appliances, Gas Range, Gas Water Heater, Microwave, Refrigerator, Self Cleaning Oven
Laundry Main Level
Exterior
Exterior Feature Private Front Entry, Private Rear Entry
Parking Features Attached, Driveway, Garage, Garage Door Opener, Garage Faces Side, Kitchen Level, Level Driveway
Garage Spaces 2.0
Fence Back Yard, Fenced, Privacy, Wood
Pool None
Community Features Clubhouse, Fitness Center, Homeowners Assoc, Near Schools, Near Shopping, Near Trails/Greenway, Playground, Pool, Sidewalks, Street Lights, Tennis Court(s)
Utilities Available Cable Available, Electricity Available, Natural Gas Available, Sewer Available, Water Available
Waterfront Description None
View Other
Roof Type Composition,Shingle
Street Surface Paved
Accessibility None
Handicap Access None
Porch Covered, Front Porch, Patio
Private Pool false
Building
Lot Description Back Yard, Front Yard, Landscaped, Level
Story Two
Foundation Slab
Sewer Public Sewer
Water Public
Architectural Style Craftsman, Traditional
Level or Stories Two
Structure Type Cement Siding,Concrete
New Construction No
Construction Status Resale
Schools
Elementary Schools Burnette
Middle Schools Hull
High Schools Peachtree Ridge
Others
HOA Fee Include Swim/Tennis
Senior Community no
Restrictions true
Tax ID R7239 366
Ownership Fee Simple
Financing no
Special Listing Condition None
Read Less

Bought with Mark Spain Real Estate



