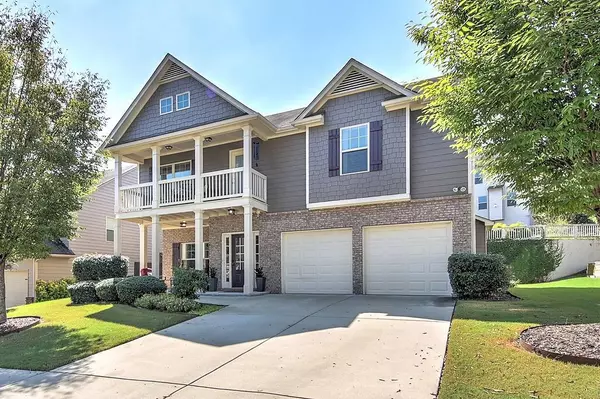For more information regarding the value of a property, please contact us for a free consultation.
5013 Groover DR SE Smyrna, GA 30080
Want to know what your home might be worth? Contact us for a FREE valuation!

Our team is ready to help you sell your home for the highest possible price ASAP
Key Details
Sold Price $550,000
Property Type Single Family Home
Sub Type Single Family Residence
Listing Status Sold
Purchase Type For Sale
Square Footage 2,584 sqft
Price per Sqft $212
Subdivision Oakdale Preserve
MLS Listing ID 7117982
Sold Date 11/18/22
Style Bungalow, Craftsman
Bedrooms 4
Full Baths 2
Half Baths 1
Construction Status Resale
HOA Fees $650
HOA Y/N No
Year Built 2011
Annual Tax Amount $3,946
Tax Year 2021
Lot Size 6,098 Sqft
Acres 0.14
Property Description
Beautiful craftsman style home in great Smyrna location. Rocking chair front porch greets you. Lots of natural light & gorgeous hardwood floors throughout main level! Separate dining room for 10, fireside family room, Chef's eat-in kitchen w/granite counters, light modern cabinets, stainless steel appliances and breakfast bar. Grand owner's suite w/seating area, spa-like owner's bath features dual sinks, soaking tub, separate shower & walk-in closet. Three generously sized secondary guest bedrooms w/ a shared all bathroom plus a cozy nook w/access to the upper front deck complete the upstairs. Let's not forget the gorgeous screened-in back porch overlooking the spacious backyard. The lovely home is minutes from I-285, Truist Park, Vinings and Downtown Atlanta along with easy access to Smyrna Market Village. This is a must-see!
Location
State GA
County Cobb
Lake Name None
Rooms
Bedroom Description Master on Main, Oversized Master, Sitting Room
Other Rooms None
Basement None
Dining Room Separate Dining Room
Interior
Interior Features Double Vanity, Entrance Foyer, Vaulted Ceiling(s), Walk-In Closet(s)
Heating Central, Natural Gas
Cooling Ceiling Fan(s), Central Air
Flooring Hardwood, Vinyl
Fireplaces Number 1
Fireplaces Type Living Room
Window Features Insulated Windows
Appliance Dishwasher
Laundry Laundry Room, Upper Level
Exterior
Exterior Feature Private Yard
Parking Features Attached, Garage, Garage Door Opener, Garage Faces Front
Garage Spaces 2.0
Fence Back Yard, Fenced, Wood
Pool None
Community Features Homeowners Assoc, Near Schools, Near Shopping, Near Trails/Greenway
Utilities Available Cable Available, Electricity Available, Natural Gas Available, Phone Available, Sewer Available, Underground Utilities, Water Available
Waterfront Description None
View Other
Roof Type Composition
Street Surface Paved
Accessibility None
Handicap Access None
Porch Covered, Deck, Front Porch, Patio, Screened
Total Parking Spaces 2
Building
Lot Description Back Yard, Landscaped, Level, Private
Story Two
Foundation See Remarks
Sewer Public Sewer
Water Public
Architectural Style Bungalow, Craftsman
Level or Stories Two
Structure Type Brick Front, Cement Siding
New Construction No
Construction Status Resale
Schools
Elementary Schools Nickajack
Middle Schools Campbell
High Schools Campbell
Others
HOA Fee Include Maintenance Grounds
Senior Community no
Restrictions false
Tax ID 17075200820
Special Listing Condition None
Read Less

Bought with Atlanta Communities



