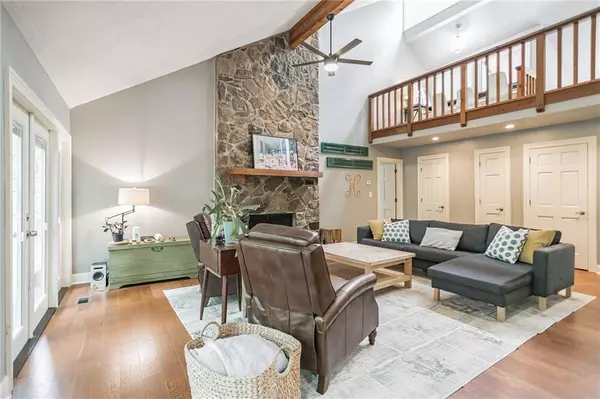For more information regarding the value of a property, please contact us for a free consultation.
2406 Spring Lake DR NE Marietta, GA 30062
Want to know what your home might be worth? Contact us for a FREE valuation!

Our team is ready to help you sell your home for the highest possible price ASAP
Key Details
Sold Price $435,000
Property Type Single Family Home
Sub Type Single Family Residence
Listing Status Sold
Purchase Type For Sale
Square Footage 2,648 sqft
Price per Sqft $164
Subdivision Shadow Woods
MLS Listing ID 7108015
Sold Date 11/18/22
Bedrooms 3
Full Baths 2
Half Baths 1
Construction Status Resale
HOA Y/N No
Originating Board First Multiple Listing Service
Year Built 1979
Annual Tax Amount $3,141
Tax Year 2021
Lot Size 0.609 Acres
Acres 0.609
Property Description
WELCOME BACK TO NATURE!!! Wonderful 3 bedroom / 2.5 bath home in Pope High School!! MASTER ON MAIN........a lot of house for the money. Tons of natural landscaping with sitting area in front yard and running stream in the backyard with tons of privacy. NEWER roof, NEWER gutters, NEWER gutter guards, BRAND NEW tile in kitchen, NEWER HVACs, FRESH interior paint, NEWER appliances. This home features tons of natural daylight with a wall of windows across the back overlooking the running stream. Open family room and dining room. Large kitchen, stainless appliances, double convection oven, electric cooktop (but gas line available), convection microwave, breakfast room with large picture window overlooking the beautiful landscaping. Upstairs has tons of character with an adorable loft area currently being used as an office. Large secondary bedrooms with nice full bath in the middle for both to share. Full unfinished basement area which includes the drive under garage and shop area. One finished room downstairs with tile and sliding glass door that leads to the outdoor patio.
Location
State GA
County Cobb
Lake Name None
Rooms
Bedroom Description Master on Main
Other Rooms None
Basement Daylight, Driveway Access, Finished, Full, Interior Entry, Unfinished
Main Level Bedrooms 1
Dining Room Seats 12+, Separate Dining Room
Interior
Interior Features Beamed Ceilings, Cathedral Ceiling(s), Crown Molding, Entrance Foyer, His and Hers Closets, Vaulted Ceiling(s), Walk-In Closet(s)
Heating Central, Natural Gas
Cooling Ceiling Fan(s), Central Air, Zoned
Flooring Carpet, Ceramic Tile, Hardwood, Stone
Fireplaces Number 1
Fireplaces Type Family Room, Gas Log
Appliance Dishwasher, Disposal, Double Oven, Electric Cooktop, Electric Oven, Gas Water Heater, Microwave, Refrigerator, Self Cleaning Oven
Laundry In Kitchen
Exterior
Exterior Feature Courtyard, Garden, Private Yard, Rain Gutters, Rear Stairs
Parking Features Attached, Drive Under Main Level, Garage, Garage Door Opener
Garage Spaces 2.0
Fence Back Yard, Chain Link
Pool None
Community Features None
Utilities Available Cable Available, Electricity Available, Natural Gas Available, Phone Available, Sewer Available, Underground Utilities, Water Available
Waterfront Description None
View Rural, Trees/Woods
Roof Type Shingle
Street Surface Asphalt,Paved
Accessibility None
Handicap Access None
Porch Deck, Patio
Private Pool false
Building
Lot Description Landscaped, Stream or River On Lot, Wooded
Story Three Or More
Foundation Concrete Perimeter
Sewer Public Sewer
Water Public
Level or Stories Three Or More
Structure Type Frame,Stone,Stucco
New Construction No
Construction Status Resale
Schools
Elementary Schools Murdock
Middle Schools Dodgen
High Schools Pope
Others
Senior Community no
Restrictions false
Tax ID 16074300140
Ownership Fee Simple
Financing yes
Special Listing Condition None
Read Less

Bought with Carol Hammock Realty, LLC.



