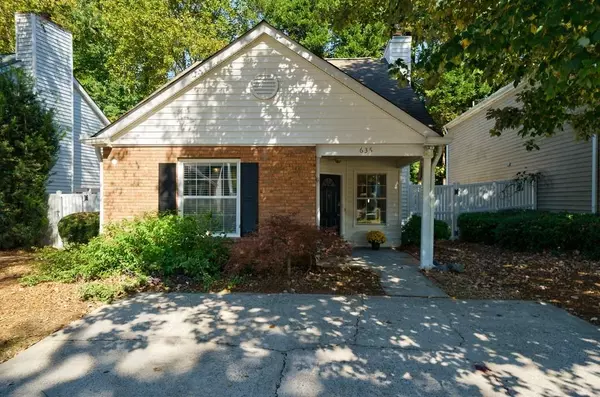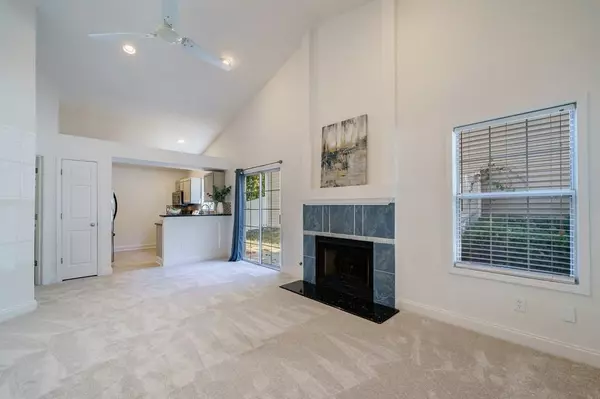For more information regarding the value of a property, please contact us for a free consultation.
635 Crossbridge ALY Alpharetta, GA 30022
Want to know what your home might be worth? Contact us for a FREE valuation!

Our team is ready to help you sell your home for the highest possible price ASAP
Key Details
Sold Price $304,000
Property Type Single Family Home
Sub Type Single Family Residence
Listing Status Sold
Purchase Type For Sale
Square Footage 836 sqft
Price per Sqft $363
Subdivision Village At Jones Ferry
MLS Listing ID 7132754
Sold Date 11/18/22
Style Traditional
Bedrooms 2
Full Baths 2
Construction Status Resale
HOA Fees $182
HOA Y/N Yes
Year Built 1992
Annual Tax Amount $831
Tax Year 2022
Property Description
Sweet master on main in an adorable community at an incredible price in the heart of Johns Creek. Freshly painted interior and new carpet make this home move-in ready. Open floorplan with vaulted ceiling and sliding glass doors to quaint side patio. Gas fireplace in main living space. Kitchen with raised counter for bar height seating has mosaic tile backsplash and stainless appliances. Both bedrooms have private baths, one of which has updated vanity cabinet with glass vessel sink and stained concrete flooring. Step out to the perfect sized backyard for easy maintenance. The HOA maintains the front yards which lends to the curb appeal of the entire community. Covered front entry porch with stepless entry is very welcoming for guests. Storage cabinet behind home is a plus for gardening tools. Amazing location convenient to shopping, restaurants, everything Johns Creek has to offer. Plus award winning Dolvin ES, Autrey Mill MS, Johns Creek HS district. Location in community is quiet and private. Perfect fit for low maintenance lifestyle in prestigious Johns Creek. Property is located in the City of Johns Creek with an Alpharetta postal zip code.
Location
State GA
County Fulton
Lake Name None
Rooms
Bedroom Description Master on Main
Other Rooms None
Basement None
Main Level Bedrooms 2
Dining Room Open Concept
Interior
Interior Features Cathedral Ceiling(s)
Heating Forced Air, Natural Gas
Cooling Ceiling Fan(s), Central Air
Flooring Carpet, Ceramic Tile
Fireplaces Number 1
Fireplaces Type Gas Starter, Great Room
Window Features Double Pane Windows
Appliance Dishwasher, Disposal, Gas Range
Laundry In Kitchen
Exterior
Exterior Feature Courtyard, Private Front Entry, Rain Gutters, Storage
Parking Features Driveway, Level Driveway
Fence None
Pool None
Community Features Homeowners Assoc, Street Lights
Utilities Available Cable Available, Electricity Available, Natural Gas Available, Phone Available, Underground Utilities, Water Available
Waterfront Description None
View Trees/Woods
Roof Type Composition, Slate
Street Surface Paved
Accessibility None
Handicap Access None
Porch Front Porch, Patio
Total Parking Spaces 2
Building
Lot Description Back Yard, Level
Story One
Foundation Slab
Sewer Public Sewer
Water Public
Architectural Style Traditional
Level or Stories One
Structure Type Brick Veneer, Vinyl Siding
New Construction No
Construction Status Resale
Schools
Elementary Schools Dolvin
Middle Schools Autrey Mill
High Schools Johns Creek
Others
Senior Community no
Restrictions false
Tax ID 11 007300340637
Ownership Fee Simple
Financing no
Special Listing Condition None
Read Less

Bought with Compass



