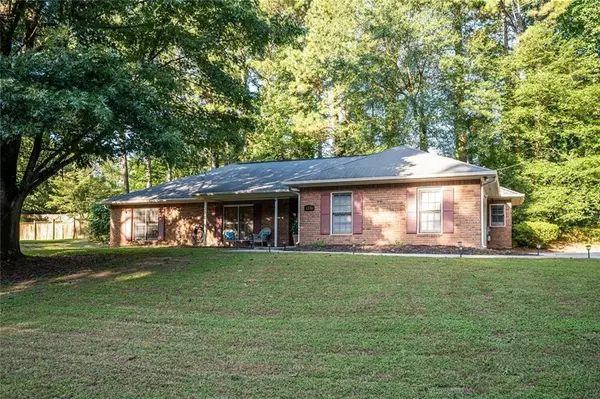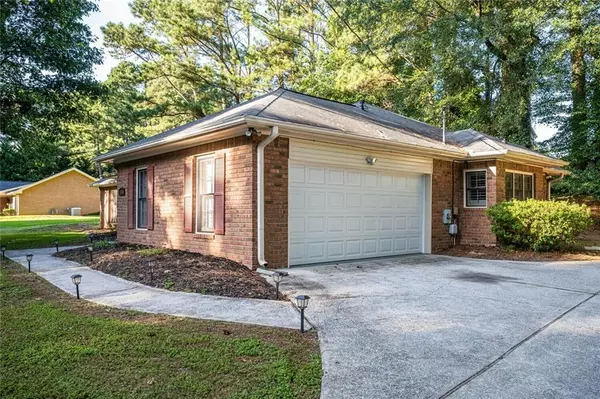For more information regarding the value of a property, please contact us for a free consultation.
1336 Oak RD SW Lilburn, GA 30047
Want to know what your home might be worth? Contact us for a FREE valuation!

Our team is ready to help you sell your home for the highest possible price ASAP
Key Details
Sold Price $377,000
Property Type Single Family Home
Sub Type Single Family Residence
Listing Status Sold
Purchase Type For Sale
Square Footage 2,362 sqft
Price per Sqft $159
MLS Listing ID 7115143
Sold Date 11/18/22
Style Ranch, Traditional
Bedrooms 3
Full Baths 2
Construction Status Resale
HOA Y/N No
Year Built 1992
Annual Tax Amount $3,140
Tax Year 2021
Property Description
Wonderful update to this 1992 classic 4 side brick, ranch style home on oversized level lot! The home boasts fresh paint, carpet, luxury vinyl throughout. Enjoy the spacious fireside Living Room with Cathedral ceiling adjacent to the Formal Dining Room. The large, bright Kitchen features white cabinets with new quartz countertops, decorative backsplash, and stainless steel appliance package. The new homeowner will enjoy meals from both the breakfast bar and eat-in Breakfast Room. This home has 3 Bedrooms and 2 Full Bathrooms. The Primary Suite has a walk-in Custom Closet system and crown molding. The Primary Bath has been
completely renovated completely with gorgeous tile flooring, custom built shower with corner bench and shampoo/soap storage ledge and basket-weave floor tile. The dual vanity with marble top is beautiful with lots of storage underneath. The new homeowner will be able to luxuriate in the large free-standing soaker tub! There are two additional secondary Bedrooms and a guest hallway Bathroom. Completing the list are a large rear patio great for outdoor entertaining and the side entry two car garage with opener. No additional HOA fees to be concerned with on this beauty! Hurry...it won't last long!!
Location
State GA
County Gwinnett
Lake Name None
Rooms
Bedroom Description Master on Main, Roommate Floor Plan, Split Bedroom Plan
Other Rooms None
Basement None
Main Level Bedrooms 3
Dining Room Other
Interior
Interior Features Double Vanity, Entrance Foyer, High Ceilings 9 ft Lower, High Speed Internet, Walk-In Closet(s)
Heating Central, Natural Gas
Cooling Ceiling Fan(s), Central Air
Flooring Carpet, Vinyl
Fireplaces Number 1
Fireplaces Type Gas Starter, Living Room
Window Features None
Appliance Dishwasher, Disposal, Gas Range, Gas Water Heater, Microwave
Laundry Laundry Room, Main Level
Exterior
Exterior Feature Private Front Entry, Private Rear Entry
Parking Features Attached, Driveway, Garage, Garage Door Opener, Garage Faces Side, Level Driveway
Garage Spaces 2.0
Fence None
Pool None
Community Features None
Utilities Available Cable Available, Electricity Available, Natural Gas Available, Phone Available, Sewer Available, Underground Utilities, Water Available
Waterfront Description None
View City
Roof Type Composition
Street Surface Paved
Accessibility Accessible Entrance
Handicap Access Accessible Entrance
Porch Patio
Total Parking Spaces 2
Building
Lot Description Back Yard, Front Yard, Level
Story One
Foundation Slab
Sewer Public Sewer
Water Public
Architectural Style Ranch, Traditional
Level or Stories One
Structure Type Brick 4 Sides
New Construction No
Construction Status Resale
Schools
Elementary Schools Brookwood - Gwinnett
Middle Schools Crews
High Schools Brookwood
Others
Senior Community no
Restrictions false
Tax ID R5010 126
Ownership Fee Simple
Acceptable Financing Cash, Conventional
Listing Terms Cash, Conventional
Special Listing Condition None
Read Less

Bought with PalmerHouse Properties



