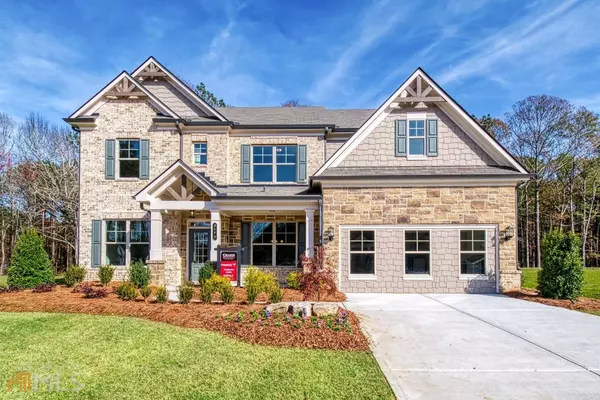For more information regarding the value of a property, please contact us for a free consultation.
34 Henson Farm Loganville, GA 30052
Want to know what your home might be worth? Contact us for a FREE valuation!

Our team is ready to help you sell your home for the highest possible price ASAP
Key Details
Sold Price $605,145
Property Type Single Family Home
Sub Type Single Family Residence
Listing Status Sold
Purchase Type For Sale
Subdivision Central Park
MLS Listing ID 10055530
Sold Date 11/23/22
Style Brick Front,Traditional
Bedrooms 5
Full Baths 4
HOA Fees $475
HOA Y/N Yes
Originating Board Georgia MLS 2
Year Built 2022
Annual Tax Amount $10
Tax Year 2022
Property Description
Preswick 5 bedrooms, 4 baths Painted Brick Home with LOFT UP and GUEST SUITE w/ PRIVATE BATH ON MAIN. Primary Suite has large sitting room. Entry foyer opens to Formal Dining Room & Study. Great Rm with coffered ceiling and Electric Allusion Painted brick Fireplace that opens to Breakfast & Kitchen. Kitchen with gourmet kitchen, center island with bar stool seating & walk in pantry. Butler's Pantry w/ glass upper doors. Mud Room with book drop cubbies. Upstairs offers an open Loft area to gather, Primary Bath has enlarged 7 ft shower with dual shower heads and frameless shower door, plenty of room in Spacious Walk in Closet. Hall bath w/ double sinks & Laundry Room. Outdoor living space with an extended covered patio and outdoor fireplace to relax and entertain. Our most popular plan a MUST see! Sample Images - Under Construction.
Location
State GA
County Gwinnett
Rooms
Basement None
Interior
Interior Features Tray Ceiling(s), High Ceilings, Double Vanity, Walk-In Closet(s)
Heating Electric, Central
Cooling Ceiling Fan(s), Central Air
Flooring Tile, Carpet, Other
Fireplaces Number 1
Fireplaces Type Family Room, Factory Built, Gas Log
Fireplace Yes
Appliance Electric Water Heater, Dishwasher, Disposal, Microwave
Laundry Upper Level
Exterior
Exterior Feature Other
Parking Features Attached, Garage
Community Features Park, Pool, Sidewalks, Street Lights, Walk To Schools, Near Shopping
Utilities Available Electricity Available, Phone Available, Sewer Available, Water Available
View Y/N No
Roof Type Composition
Garage Yes
Private Pool No
Building
Lot Description Level, Other
Faces From I-85 exit onto Sugarloaf Parkway, heading E towards Snellville. Approximately 10 miles down take a right onto Hwy GA-20. Continue straight and turn right on Hoke O'Kelly Mill Rd SW. Central Park Neighborhood will be on your left
Foundation Slab
Sewer Public Sewer
Water Public
Structure Type Other,Stone
New Construction Yes
Schools
Elementary Schools Trip
Middle Schools Bay Creek
High Schools Grayson
Others
HOA Fee Include Management Fee
Security Features Smoke Detector(s)
Acceptable Financing Cash, Conventional, FHA
Listing Terms Cash, Conventional, FHA
Special Listing Condition New Construction
Read Less

© 2025 Georgia Multiple Listing Service. All Rights Reserved.



