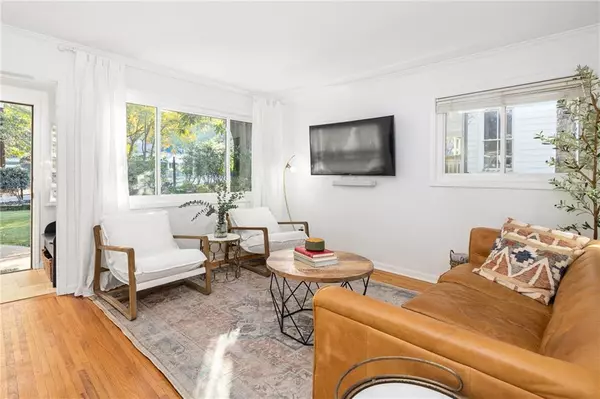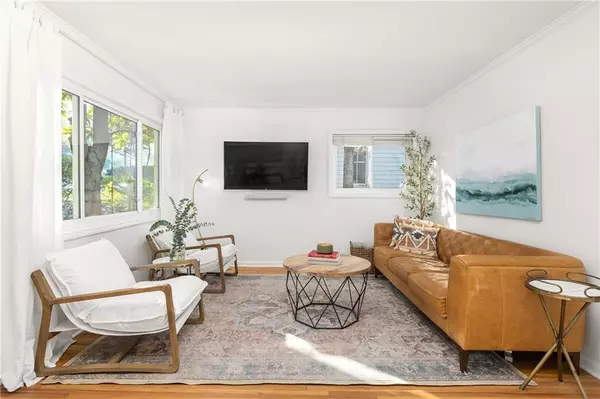For more information regarding the value of a property, please contact us for a free consultation.
1874 Volberg ST NW Atlanta, GA 30318
Want to know what your home might be worth? Contact us for a FREE valuation!

Our team is ready to help you sell your home for the highest possible price ASAP
Key Details
Sold Price $574,000
Property Type Single Family Home
Sub Type Single Family Residence
Listing Status Sold
Purchase Type For Sale
Square Footage 1,956 sqft
Price per Sqft $293
Subdivision Underwood Hills
MLS Listing ID 7138655
Sold Date 11/21/22
Style Bungalow, Ranch
Bedrooms 4
Full Baths 2
Half Baths 1
Construction Status Resale
HOA Y/N No
Year Built 1970
Annual Tax Amount $5,819
Tax Year 2021
Lot Size 7,021 Sqft
Acres 0.1612
Property Description
Come live on the best street in the tight-knit community of Underwood Hills! This charming home is situated in the heart of the Upper Westside in sought after E. Rivers Elementary School district. Large kitchen features breakfast bar, stainless appliances, granite counters, built-in sideboard with open shelving, and extra counter with cabinets. Kitchen opens to keeping room and dining area, making it easy to entertain your favorite people. Primary bedroom on main level has a walk-in closet and en-suite half bathroom. Terrace level includes large bedroom with sitting area, full bathroom with frameless glass shower doors and dual vanities, flex space that can be used for a gym, playroom, or office, and additional unfinished space for storage. Front yard has artificial turf and a 2-car-wide driveway. Large back deck overlooks the fully fenced backyard and features a custom-built awning and separate grilling area. Volberg is a quiet dead-end street with very little through traffic. Walk to shops, restaurants, and all sorts of fun at The Works, five different breweries, and the newly designed 10.7 acre Underwood Hills Park with playground, tennis courts, basketball court, ballfield, and covered picnic area.
Location
State GA
County Fulton
Lake Name None
Rooms
Bedroom Description Master on Main
Other Rooms Shed(s)
Basement Daylight, Exterior Entry, Finished, Finished Bath, Full, Interior Entry
Main Level Bedrooms 3
Dining Room Open Concept
Interior
Interior Features Disappearing Attic Stairs, Double Vanity, Entrance Foyer, High Speed Internet, Walk-In Closet(s)
Heating Central
Cooling Attic Fan, Ceiling Fan(s), Central Air
Flooring Carpet, Hardwood, Stone
Fireplaces Type None
Window Features Double Pane Windows, Insulated Windows
Appliance Dishwasher, Disposal, Dryer, Gas Range, Gas Water Heater, Range Hood, Refrigerator, Washer
Laundry In Basement
Exterior
Exterior Feature Awning(s), Private Rear Entry, Rain Gutters
Parking Features Driveway
Fence Back Yard, Fenced, Privacy, Wood
Pool None
Community Features Near Beltline, Near Marta, Near Shopping, Near Trails/Greenway, Park, Playground, Public Transportation, Street Lights, Tennis Court(s)
Utilities Available Cable Available, Electricity Available, Natural Gas Available, Phone Available, Sewer Available, Water Available
Waterfront Description None
View Other
Roof Type Shingle
Street Surface Paved
Accessibility None
Handicap Access None
Porch Deck, Side Porch
Building
Lot Description Back Yard, Front Yard
Story One
Foundation Block
Sewer Public Sewer
Water Public
Architectural Style Bungalow, Ranch
Level or Stories One
Structure Type Stucco, Wood Siding
New Construction No
Construction Status Resale
Schools
Elementary Schools E. Rivers
Middle Schools Willis A. Sutton
High Schools North Atlanta
Others
Senior Community no
Restrictions false
Tax ID 17 018600050336
Special Listing Condition None
Read Less

Bought with Keller Williams Realty Peachtree Rd.



