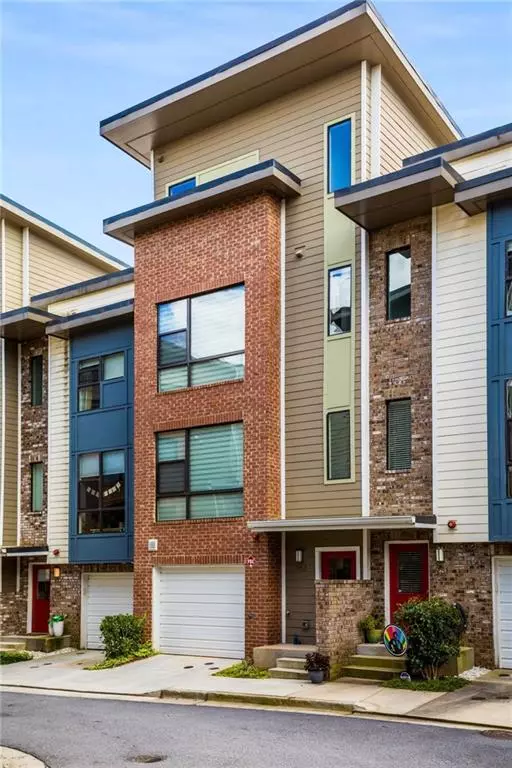For more information regarding the value of a property, please contact us for a free consultation.
983 Moda DR Atlanta, GA 30316
Want to know what your home might be worth? Contact us for a FREE valuation!

Our team is ready to help you sell your home for the highest possible price ASAP
Key Details
Sold Price $570,000
Property Type Townhouse
Sub Type Townhouse
Listing Status Sold
Purchase Type For Sale
Square Footage 1,724 sqft
Price per Sqft $330
Subdivision Moda
MLS Listing ID 7111411
Sold Date 11/21/22
Style Townhouse
Bedrooms 3
Full Baths 3
Half Baths 1
Construction Status Resale
HOA Fees $319
HOA Y/N Yes
Year Built 2017
Annual Tax Amount $7,643
Tax Year 2021
Lot Size 1,045 Sqft
Acres 0.024
Property Description
Enjoy the newness and modern amenities of a recent build (2017) on The Beltline with freshly painted interior in one of Atlanta's hottest neighborhoods - Reynoldstown! Maximum walk score! Walk to Beltline, Atlanta Dairies, Edgewood Retail, Cabbagetown, Little 5 Points, and Krog St! Hardwood Floors, modern finishes, quartz countertops, large windows, and multiple outdoor spaces. One deck off of the main living area and the other on the rooftop. Main level open floor plan featuring kitchen with island, farm sink, stainless appliances, dining area and large living area. Multiple work-from-home options. Take your pick: owner's suite potential on the 2nd or 3rd floors. Upper level large bedroom and full bath opens to the rooftop deck and makes a great flex space: den/media, office, guest suite, or use as your primary suite. Amenities: pool, dog park, easy Beltline access, not to mention Inman Park Marta Station just a few blocks away. 2-car tandem garage with ample storage.
Seller closing cost incentives. See private remarks for details.
Location
State GA
County Fulton
Lake Name None
Rooms
Bedroom Description Oversized Master, Roommate Floor Plan
Other Rooms None
Basement None
Main Level Bedrooms 2
Dining Room Open Concept
Interior
Interior Features Entrance Foyer, High Ceilings 10 ft Lower, High Ceilings 10 ft Main, High Ceilings 10 ft Upper, High Speed Internet, Walk-In Closet(s)
Heating Central, Electric
Cooling Ceiling Fan(s), Central Air
Flooring Carpet, Hardwood
Fireplaces Type None
Window Features Insulated Windows
Appliance Dishwasher, Disposal, Dryer, Electric Cooktop, Electric Oven, Electric Range, Electric Water Heater, Microwave
Laundry In Hall
Exterior
Exterior Feature Balcony, Private Front Entry, Private Rear Entry
Parking Features Garage, Garage Door Opener, Garage Faces Front
Garage Spaces 2.0
Fence None
Pool None
Community Features Dog Park, Homeowners Assoc, Near Beltline, Near Marta, Near Schools, Near Shopping, Near Trails/Greenway, Sidewalks, Street Lights
Utilities Available Cable Available, Electricity Available, Phone Available, Sewer Available, Underground Utilities, Water Available
Waterfront Description None
View City
Roof Type Composition
Street Surface Paved
Accessibility None
Handicap Access None
Porch None
Total Parking Spaces 2
Building
Lot Description Level
Story Three Or More
Foundation None
Sewer Public Sewer
Water Public
Architectural Style Townhouse
Level or Stories Three Or More
Structure Type Wood Siding
New Construction No
Construction Status Resale
Schools
Elementary Schools Burgess-Peterson
Middle Schools Martin L. King Jr.
High Schools Maynard Jackson
Others
Senior Community no
Restrictions true
Tax ID 14 001300030979
Ownership Fee Simple
Financing yes
Special Listing Condition None
Read Less

Bought with Atlanta Communities



