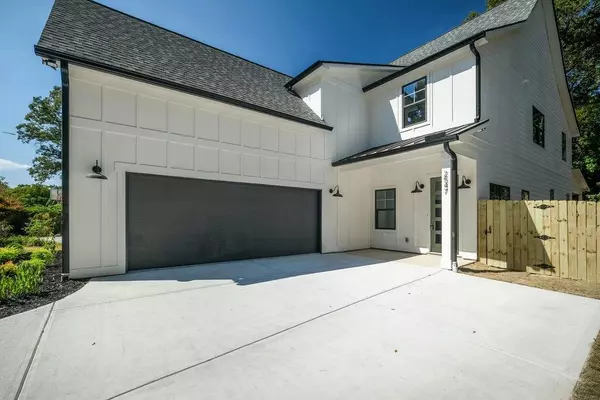For more information regarding the value of a property, please contact us for a free consultation.
2547 Edwards DR NW Atlanta, GA 30318
Want to know what your home might be worth? Contact us for a FREE valuation!

Our team is ready to help you sell your home for the highest possible price ASAP
Key Details
Sold Price $786,000
Property Type Single Family Home
Sub Type Single Family Residence
Listing Status Sold
Purchase Type For Sale
Square Footage 2,985 sqft
Price per Sqft $263
Subdivision Riverside
MLS Listing ID 7118689
Sold Date 11/22/22
Style Contemporary/Modern, Craftsman
Bedrooms 5
Full Baths 4
Half Baths 1
Construction Status New Construction
HOA Y/N No
Year Built 2022
Annual Tax Amount $1,538
Tax Year 2021
Lot Size 7,501 Sqft
Acres 0.1722
Property Description
Another immaculate new construction brought to you by Liam Homes. No expense has been spared and this home shows just that. With twelve foot ceilings throughout and thoughtful design features such as a wine or coffee bar in the pantry this home has it all. The Kitchen boasts a large bar, breakfast nook and overlooks a generous living room. There is a large office on the main floor with an en suite bathroom. The primary bedroom is upstairs, and features a walk-in closet, double vanity with plenty of storage, soaking tub, and shower. Throughout the home you'll notice different tiles and textures that make every room feel unique and peaceful. This home is truly beautiful, come take a look today!
Location
State GA
County Fulton
Lake Name None
Rooms
Bedroom Description Oversized Master
Other Rooms None
Basement None
Main Level Bedrooms 1
Dining Room Dining L, Open Concept
Interior
Interior Features Bookcases, High Ceilings 10 ft Main, High Ceilings 10 ft Upper
Heating Central
Cooling Central Air
Flooring Carpet, Hardwood
Fireplaces Number 1
Fireplaces Type Family Room
Window Features Double Pane Windows, Insulated Windows
Appliance Dishwasher, Disposal, Gas Range, Range Hood, Refrigerator
Laundry In Hall, Upper Level
Exterior
Exterior Feature Private Yard
Parking Features Garage
Garage Spaces 2.0
Fence Back Yard
Pool None
Community Features None
Utilities Available Other
Waterfront Description None
View City, Trees/Woods
Roof Type Composition, Shingle
Street Surface Asphalt
Accessibility None
Handicap Access None
Porch Covered, Front Porch
Total Parking Spaces 2
Building
Lot Description Back Yard, Level
Story Two
Foundation Slab
Sewer Public Sewer
Water Public
Architectural Style Contemporary/Modern, Craftsman
Level or Stories Two
Structure Type HardiPlank Type
New Construction No
Construction Status New Construction
Schools
Elementary Schools Bolton Academy
Middle Schools Willis A. Sutton
High Schools North Atlanta
Others
Senior Community no
Restrictions false
Tax ID 17 025300040038
Special Listing Condition None
Read Less

Bought with Compass



