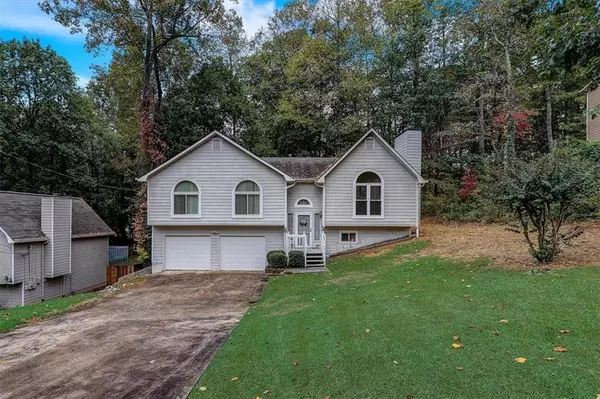For more information regarding the value of a property, please contact us for a free consultation.
6208 Stoney CV Austell, GA 30168
Want to know what your home might be worth? Contact us for a FREE valuation!

Our team is ready to help you sell your home for the highest possible price ASAP
Key Details
Sold Price $280,000
Property Type Single Family Home
Sub Type Single Family Residence
Listing Status Sold
Purchase Type For Sale
Square Footage 1,963 sqft
Price per Sqft $142
Subdivision Mount Pisgah Estates
MLS Listing ID 7130238
Sold Date 11/28/22
Style Traditional
Bedrooms 3
Full Baths 2
Construction Status Resale
HOA Y/N No
Year Built 1989
Annual Tax Amount $498
Tax Year 2021
Lot Size 0.337 Acres
Acres 0.3375
Property Description
An amazing value for this beautiful split-level home located in the family-friendly Mount Pisgah Estates Subdivision in Austell! The hardwood entrance foyer welcomes you inside to high ceilings and lots of natural light. Upon entering, you will find an open concept floorplan, incorporating views of the living room with fireplace, dining area & kitchen with a breakfast counter. The master bedroom has vaulted ceilings and walk-in closet with a large master ensuite featuring a separate tub and shower. Basement has just been renovated after installing a complete foundational moisture barrier around the entire home perimeter that comes with an Aquaguard, Fully Transferrable, Lifetime Warranty! This is a MASSIVE UPGRADE for any property! Your buyers, and the people they sell the home to years from now, will have to worry about any moisture intrusion EVER! Double pane windows, luxury vinyl flooring, oversized 2-car garage, recessed lighting & ceiling fans round out the interior. Outside enjoy a deck perfect for entertaining or relaxing. Thank you in advance for showing!
Location
State GA
County Cobb
Lake Name None
Rooms
Bedroom Description Other
Other Rooms None
Basement Daylight, Finished, Interior Entry, Partial
Dining Room Great Room
Interior
Interior Features Cathedral Ceiling(s), Entrance Foyer, High Ceilings 9 ft Main, High Speed Internet, Vaulted Ceiling(s), Walk-In Closet(s)
Heating Central, Forced Air, Heat Pump, Natural Gas
Cooling Ceiling Fan(s), Central Air
Flooring Carpet, Hardwood, Vinyl
Fireplaces Number 1
Fireplaces Type Gas Starter, Living Room, Masonry
Window Features Double Pane Windows
Appliance Dishwasher, Disposal, Gas Oven, Gas Range, Gas Water Heater, Range Hood
Laundry Laundry Room, Lower Level
Exterior
Exterior Feature Private Front Entry, Private Rear Entry, Rain Gutters
Parking Features Attached, Garage, Garage Door Opener, Garage Faces Front, Level Driveway
Garage Spaces 2.0
Fence None
Pool None
Community Features None
Utilities Available Cable Available, Electricity Available, Natural Gas Available, Phone Available, Sewer Available, Water Available
Waterfront Description None
View Trees/Woods
Roof Type Shingle
Street Surface Asphalt, Paved
Accessibility None
Handicap Access None
Porch Deck
Total Parking Spaces 2
Building
Lot Description Back Yard, Front Yard, Landscaped, Sloped, Wooded
Story Two
Foundation Concrete Perimeter, See Remarks
Sewer Public Sewer
Water Public
Architectural Style Traditional
Level or Stories Two
Structure Type Wood Siding
New Construction No
Construction Status Resale
Schools
Elementary Schools Bryant - Cobb
Middle Schools Lindley
High Schools Pebblebrook
Others
Senior Community no
Restrictions false
Tax ID 18019500470
Special Listing Condition None
Read Less

Bought with Southern Classic Realtors



