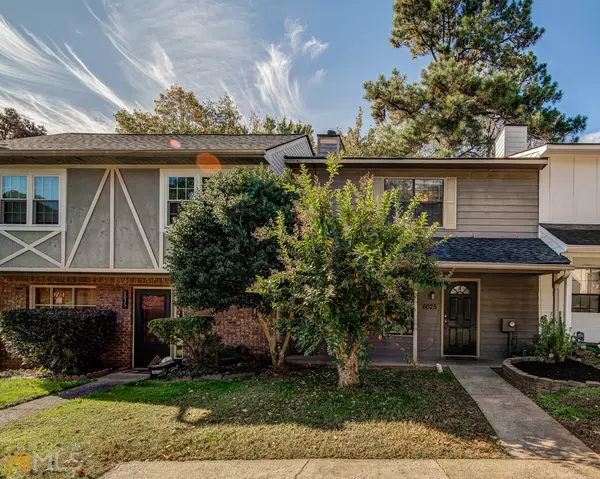For more information regarding the value of a property, please contact us for a free consultation.
6025 Sand Wedge Kennesaw, GA 30144
Want to know what your home might be worth? Contact us for a FREE valuation!

Our team is ready to help you sell your home for the highest possible price ASAP
Key Details
Sold Price $200,000
Property Type Townhouse
Sub Type Townhouse
Listing Status Sold
Purchase Type For Sale
Square Footage 1,320 sqft
Price per Sqft $151
Subdivision Fairway Estates
MLS Listing ID 10103520
Sold Date 11/29/22
Style Traditional
Bedrooms 2
Full Baths 2
Half Baths 1
HOA Y/N No
Originating Board Georgia MLS 2
Year Built 1983
Annual Tax Amount $1,286
Tax Year 2021
Lot Size 2,178 Sqft
Acres 0.05
Lot Dimensions 2178
Property Description
New roof and oversized deck! Newer water heater and furnace! No HOA, NO RENTAL RESTRICTIONS!! Great opportunity to own a roommate floor plan townhome within walking distance to Kennesaw State University. Covered front porch. Concrete floors on main offer easy maintenance. Custom shiplap style decorative mantle over fireplace in living room. Half bath, storage closet, and laundry on main. Open kitchen/dining is warm and welcoming, including pantry, subway tile backsplash and lots of natural light! Large vanities in both full bathrooms upstairs, separate from shower/tub combo and toilet. New deck overlooks fire pit in back yard, perfect for entertaining! Stairs and upstairs carpet need to be replaced. Less than 2 miles to Downtown Kennesaw and the Entertainment District with tons of shopping, dining, entertainment, festivals, and much more coming soon! Very convenient to I-75. Awesome townhome ready for a new owner to add their own updates.
Location
State GA
County Cobb
Rooms
Basement None
Interior
Interior Features Walk-In Closet(s), Roommate Plan
Heating Natural Gas, Central, Forced Air
Cooling Ceiling Fan(s), Central Air
Flooring Carpet, Stone, Vinyl
Fireplaces Number 1
Fireplaces Type Family Room, Factory Built, Gas Starter
Fireplace Yes
Appliance Gas Water Heater, Dishwasher, Microwave, Oven/Range (Combo)
Laundry In Kitchen
Exterior
Parking Features Parking Pad
Garage Spaces 2.0
Fence Fenced, Back Yard, Privacy, Wood
Community Features None
Utilities Available Underground Utilities, Cable Available, Sewer Connected, Electricity Available, High Speed Internet, Natural Gas Available, Phone Available, Water Available
View Y/N No
Roof Type Composition
Total Parking Spaces 2
Garage No
Private Pool No
Building
Lot Description Level, Private
Faces I-75 North. Exit onto Chastain Rd. Turn LEFT onto Chastain Rd. Turn RIGHT on Big Shanty. At the roundabout, exit 1st right onto McCullum Parkway. Turn RIGHT onto Sand Wedge Circle. House on LEFT.
Foundation Slab
Sewer Public Sewer
Water Public
Structure Type Wood Siding
New Construction No
Schools
Elementary Schools Big Shanty
Middle Schools Palmer
High Schools North Cobb
Others
HOA Fee Include None
Tax ID 20009201510
Security Features Smoke Detector(s)
Acceptable Financing Cash, Conventional, FHA, VA Loan
Listing Terms Cash, Conventional, FHA, VA Loan
Special Listing Condition Resale
Read Less

© 2025 Georgia Multiple Listing Service. All Rights Reserved.



