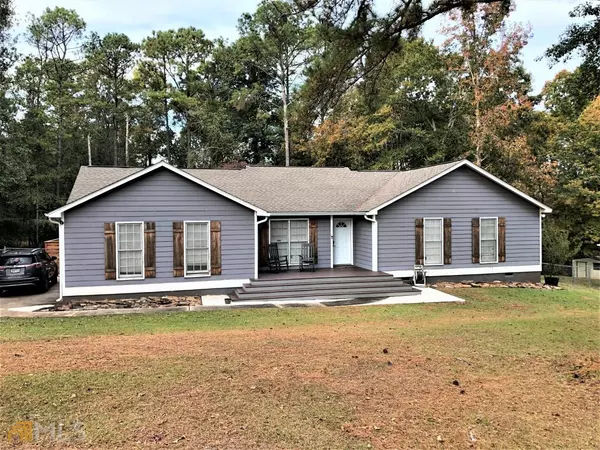For more information regarding the value of a property, please contact us for a free consultation.
103 Huntcliff Lagrange, GA 30240
Want to know what your home might be worth? Contact us for a FREE valuation!

Our team is ready to help you sell your home for the highest possible price ASAP
Key Details
Sold Price $220,000
Property Type Single Family Home
Sub Type Single Family Residence
Listing Status Sold
Purchase Type For Sale
Square Footage 1,619 sqft
Price per Sqft $135
Subdivision Huntington
MLS Listing ID 20083266
Sold Date 11/30/22
Style Ranch
Bedrooms 3
Full Baths 2
HOA Y/N No
Originating Board Georgia MLS 2
Year Built 1988
Annual Tax Amount $2,021
Tax Year 2022
Lot Size 0.760 Acres
Acres 0.76
Lot Dimensions 33105.6
Property Description
This Striking ranch home with custom touches is perfect for entertaining with a large rear deck and screened porch. The Front entry is enhanced by the rocking chair porch leading to the front door. The interior entry is charming and opens into the spacious Family Room. This home has an open Living area and the Family Room features a vaulted ceiling, fireplace and laminate wood flooring which continues into the separate Dining Room, Kitchen and Breakfast Area. The Country Kitchen is easy to work in with plenty of cabinets and counterspace and a peninsula separating the breakfast area. Adjoining the Kitchen is the Laundry/Mud Room for convenience. All Bedrooms have wall to wall carpeting and ceiling fans. The Master Bedroom has two closets, one of which is a walk-in closet. The master bath has a dual vanity with granite countertop and tandem vessel sinks, shower with marble tile and accent tile in the shower & around the garden tub. From the Family Room, a French door leads to the 15' X 17' Screened Porch which has attractive woodwork and a vaulted & beamed ceiling, electric fireplace with television niche above. The porch adjoins a 20' X 34' deck overlooking the fenced backyard. There is also a 12' X 23' storage building in the backyard.
Location
State GA
County Troup
Rooms
Other Rooms Outbuilding
Basement None
Dining Room Separate Room
Interior
Interior Features Vaulted Ceiling(s), Double Vanity, Separate Shower, Walk-In Closet(s), Master On Main Level
Heating Electric, Central
Cooling Electric, Ceiling Fan(s), Central Air
Flooring Carpet, Laminate, Other
Fireplaces Number 2
Fireplaces Type Factory Built
Fireplace Yes
Appliance Dishwasher, Oven/Range (Combo)
Laundry In Kitchen, Mud Room
Exterior
Parking Features Attached, Garage, Kitchen Level, Parking Pad
Garage Spaces 2.0
Fence Back Yard, Chain Link
Community Features None
Utilities Available Cable Available, Electricity Available, Phone Available, Water Available
View Y/N No
Roof Type Composition
Total Parking Spaces 2
Garage Yes
Private Pool No
Building
Lot Description Sloped
Faces West Point Road (Hwy 29) South to Right on Teaver Road; 1.2 miles to Right on Huntington Drive; .3 miles to Right on Huntcliff Court; House on Left.
Foundation Pillar/Post/Pier
Sewer Septic Tank
Water Public
Structure Type Press Board
New Construction No
Schools
Elementary Schools Long Cane
Middle Schools Long Cane
High Schools Troup County
Others
HOA Fee Include None
Tax ID 0801 000089
Acceptable Financing Cash, Conventional, FHA, VA Loan
Listing Terms Cash, Conventional, FHA, VA Loan
Special Listing Condition Resale
Read Less

© 2025 Georgia Multiple Listing Service. All Rights Reserved.



