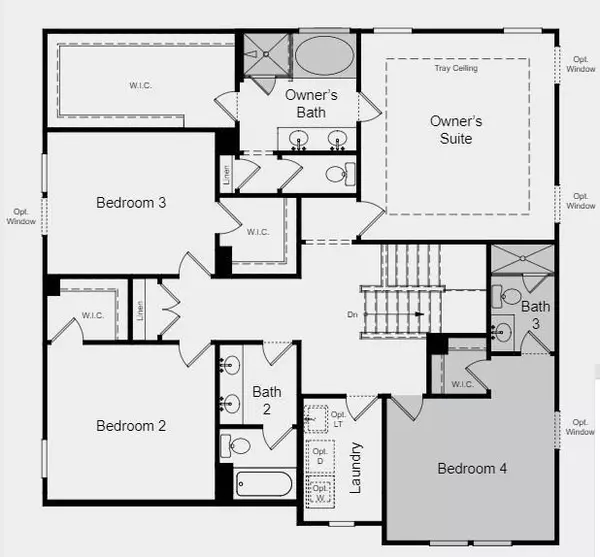For more information regarding the value of a property, please contact us for a free consultation.
1865 Wellston DR Lawrenceville, GA 30043
Want to know what your home might be worth? Contact us for a FREE valuation!

Our team is ready to help you sell your home for the highest possible price ASAP
Key Details
Sold Price $499,990
Property Type Single Family Home
Sub Type Single Family Residence
Listing Status Sold
Purchase Type For Sale
Square Footage 2,732 sqft
Price per Sqft $183
Subdivision Baxter Woods
MLS Listing ID 7051295
Sold Date 11/23/22
Style Traditional
Bedrooms 4
Full Baths 3
Half Baths 1
Construction Status Under Construction
HOA Fees $825
HOA Y/N Yes
Year Built 2022
Tax Year 2021
Lot Size 9,583 Sqft
Acres 0.22
Property Description
MLS # 7051295 ~ October Completion! ~ The Atwood is a thoughtfully designed two-story home boasting open-concept living on the main level. An island kitchen overlooks the casual gathering room and a flex room is accessed off the welcoming foyer. Upstairs, a private owner's suite showcases a generous walk-in closet and three additional bedrooms, all with walk-in closets as well. Structural options added at 1865 Wellston Drive include: bath 3, shower and tub at owner's bath, covered outdoor living, additional windows at gathering and owner's, fireplace, free standing laundry sink, and gourmet kitchen.
Location
State GA
County Gwinnett
Lake Name None
Rooms
Bedroom Description Oversized Master
Other Rooms None
Basement None
Dining Room Great Room
Interior
Interior Features High Ceilings 9 ft Main, High Ceilings 9 ft Upper
Heating Forced Air, Natural Gas, Zoned
Cooling Central Air, Zoned
Flooring Carpet, Ceramic Tile, Hardwood
Fireplaces Number 1
Fireplaces Type Family Room
Window Features Insulated Windows
Appliance Electric Oven, Gas Cooktop, Gas Water Heater, Range Hood
Laundry In Hall, Laundry Room, Upper Level
Exterior
Exterior Feature None
Parking Features Garage, Garage Faces Front
Garage Spaces 2.0
Fence None
Pool None
Community Features Homeowners Assoc, Near Schools, Near Trails/Greenway, Pool, Sidewalks
Utilities Available Underground Utilities
Waterfront Description None
View Other
Roof Type Shingle
Street Surface Asphalt
Accessibility None
Handicap Access None
Porch Covered
Total Parking Spaces 2
Building
Lot Description Back Yard, Front Yard
Story Two
Foundation Slab
Sewer Public Sewer
Water Public
Architectural Style Traditional
Level or Stories Two
Structure Type Brick Front, Cement Siding
New Construction No
Construction Status Under Construction
Schools
Elementary Schools Fort Daniel
Middle Schools Twin Rivers
High Schools Mountain View
Others
HOA Fee Include Maintenance Grounds, Swim/Tennis
Senior Community no
Restrictions false
Acceptable Financing Cash, Conventional
Listing Terms Cash, Conventional
Special Listing Condition None
Read Less

Bought with PalmerHouse Properties



