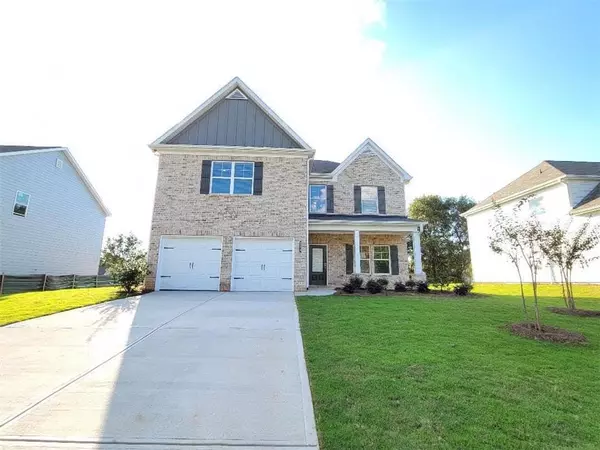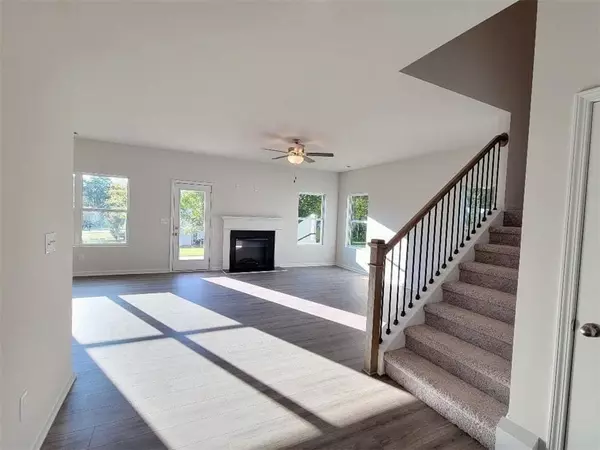For more information regarding the value of a property, please contact us for a free consultation.
304 Orchid DR Mcdonough, GA 30252
Want to know what your home might be worth? Contact us for a FREE valuation!

Our team is ready to help you sell your home for the highest possible price ASAP
Key Details
Sold Price $401,400
Property Type Single Family Home
Sub Type Single Family Residence
Listing Status Sold
Purchase Type For Sale
Square Footage 2,752 sqft
Price per Sqft $145
Subdivision Iris Landing
MLS Listing ID 7005433
Sold Date 11/29/22
Style Traditional
Bedrooms 5
Full Baths 3
Construction Status New Construction
HOA Fees $375
HOA Y/N Yes
Year Built 2022
Annual Tax Amount $1
Tax Year 2021
Lot Size 10,890 Sqft
Acres 0.25
Property Description
Direct Residential Communities offers The Denmark Plan at Iris Landing. Charming Denmark 5 Bedroom 3 Full Bathrooms 2 story Foyer flows into the Living Room, Family Room and Hall to the private Den. Kitchen has an oversized island w/granite countertops. The Family Room Is bright and airy and opens well into the kitchen when entering. Staircase leads to the 2nd level loft area overlooking the Foyer. Owners' Suite boasts an Owner's bath, separate vanity sinks w/granite countertops, separate shower and garden tub, and a generous WIC w/private entrance to the oversized Laundry Room. Three secondary bedrooms. STOCK PHOTOS NOT OF ACTUAL HOME.
***Please visit the Model Home Monday - Saturday 10-6 and Sunday 1-6. Use 444 Iris Lake Rd McDonough GA for GPS.
Location
State GA
County Henry
Lake Name None
Rooms
Bedroom Description Oversized Master
Other Rooms None
Basement None
Main Level Bedrooms 1
Dining Room Great Room, Other
Interior
Interior Features Cathedral Ceiling(s), Double Vanity, Entrance Foyer 2 Story, Walk-In Closet(s)
Heating Central, Electric
Cooling Attic Fan, Central Air
Flooring Carpet, Vinyl
Fireplaces Number 1
Fireplaces Type Electric, Family Room
Window Features None
Appliance Dishwasher, Electric Range, Electric Water Heater
Laundry Laundry Room, Upper Level
Exterior
Exterior Feature Private Front Entry, Private Rear Entry, Private Yard
Parking Features Garage
Garage Spaces 2.0
Fence None
Pool None
Community Features Playground
Utilities Available Cable Available, Electricity Available, Phone Available, Underground Utilities, Water Available
Waterfront Description None
View City
Roof Type Other
Street Surface Paved
Accessibility None
Handicap Access None
Porch Covered
Total Parking Spaces 2
Building
Lot Description Back Yard, Front Yard, Landscaped, Level
Story Two
Foundation Slab
Sewer Public Sewer
Water Public
Architectural Style Traditional
Level or Stories Two
Structure Type Brick Front, Cement Siding
New Construction No
Construction Status New Construction
Schools
Elementary Schools Tussahaw
Middle Schools Mcdonough
High Schools Mcdonough
Others
HOA Fee Include Maintenance Grounds
Senior Community no
Restrictions true
Tax ID 109B01026000
Acceptable Financing Cash, Conventional
Listing Terms Cash, Conventional
Special Listing Condition None
Read Less

Bought with Realty One Group Edge



