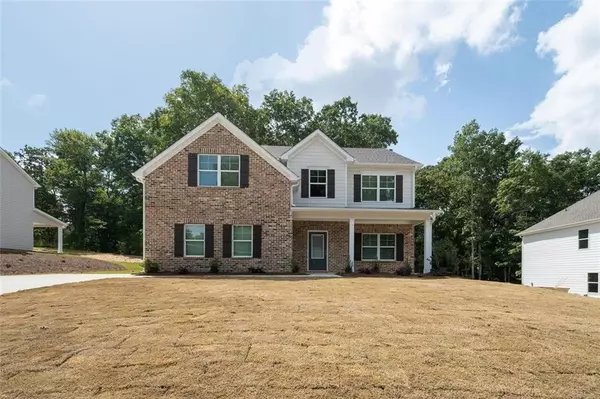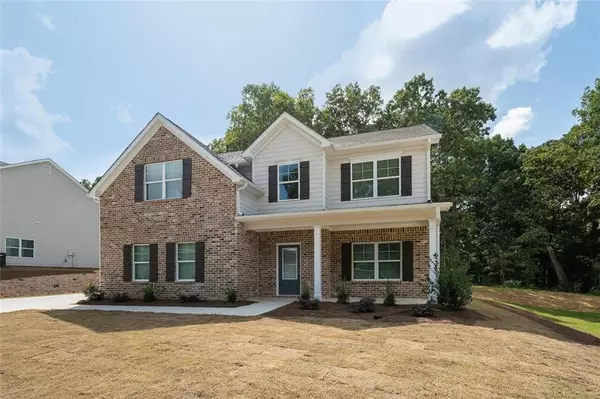For more information regarding the value of a property, please contact us for a free consultation.
308 Orchid DR Mcdonough, GA 30252
Want to know what your home might be worth? Contact us for a FREE valuation!

Our team is ready to help you sell your home for the highest possible price ASAP
Key Details
Sold Price $459,300
Property Type Single Family Home
Sub Type Single Family Residence
Listing Status Sold
Purchase Type For Sale
Square Footage 2,838 sqft
Price per Sqft $161
Subdivision Iris Landing
MLS Listing ID 7005393
Sold Date 12/01/22
Style Traditional
Bedrooms 5
Full Baths 3
Construction Status New Construction
HOA Fees $375
HOA Y/N Yes
Originating Board First Multiple Listing Service
Year Built 2022
Annual Tax Amount $1
Tax Year 2022
Property Description
Direct Residential Communities offers The Godfrey Plan on a Basement at Iris Landing. The Godfrey E - DRC's 2nd largest floor plan offering 5 Bedroom 3 Full Baths. Inviting 2 Story Foyer Entrance, Large Living Room, Huge Family Room with a corner Fireplace. The Kitchen includes Soft Close Door Cabinets, Granite Counter Tops, Tiled Back Splash with SS Range, Dishwasher and Microwave, Large Center Island with a cozy Breakfast Area and a Bonus Suite on the Main Level, the Owner's Suite is spacious with it's own Sitting Area, 2 Walk in Closets and a Spa like Bath, the Secondary Bedrooms all have Walk-In Closets ,and Laundry Room completes the second level. STOCK PHOTOS (PHOTOS NOT OF ACTUAL HOUSE) ***Please visit the Model Home Monday - Saturday 10-6 and Sunday 1-6. Use 444 Iris Lake Rd McDonough GA for GPS.
Location
State GA
County Henry
Lake Name None
Rooms
Bedroom Description Oversized Master
Other Rooms None
Basement Bath/Stubbed, Daylight, Exterior Entry, Unfinished
Main Level Bedrooms 1
Dining Room None
Interior
Interior Features Double Vanity, Entrance Foyer 2 Story, High Ceilings 9 ft Main, High Speed Internet, His and Hers Closets, Tray Ceiling(s), Walk-In Closet(s)
Heating Central, Electric, Zoned
Cooling Ceiling Fan(s), Central Air, Zoned
Flooring Carpet, Laminate, Vinyl
Fireplaces Number 1
Fireplaces Type Electric, Family Room
Window Features Insulated Windows
Appliance Dishwasher, Electric Range, Microwave
Laundry Laundry Room
Exterior
Exterior Feature Rain Gutters
Parking Features Attached, Garage, Garage Faces Front
Garage Spaces 2.0
Fence None
Pool None
Community Features Playground
Utilities Available Cable Available, Electricity Available, Phone Available, Sewer Available, Underground Utilities, Water Available
Waterfront Description None
View Rural
Roof Type Shingle
Street Surface Paved
Accessibility Accessible Electrical and Environmental Controls
Handicap Access Accessible Electrical and Environmental Controls
Porch Deck
Private Pool false
Building
Lot Description Back Yard, Landscaped, Private, Wooded
Story Three Or More
Foundation Concrete Perimeter
Sewer Public Sewer
Water Public
Architectural Style Traditional
Level or Stories Three Or More
Structure Type Brick Front,Wood Siding
New Construction No
Construction Status New Construction
Schools
Elementary Schools Tussahaw
Middle Schools Mcdonough
High Schools Mcdonough
Others
HOA Fee Include Maintenance Grounds
Senior Community no
Restrictions true
Tax ID 109B01027000
Acceptable Financing Cash, Conventional, FHA
Listing Terms Cash, Conventional, FHA
Special Listing Condition None
Read Less

Bought with Direct Residential Realty, LLC



