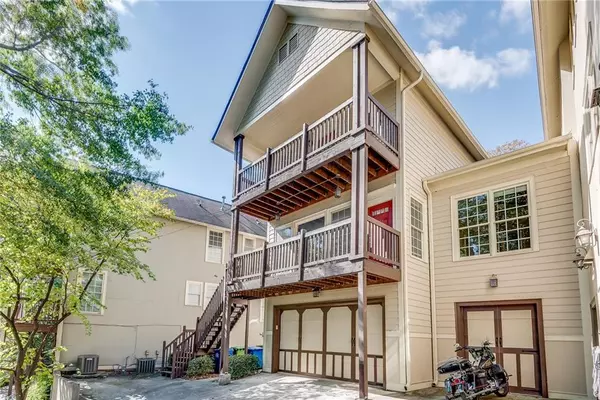For more information regarding the value of a property, please contact us for a free consultation.
1057 Davis CIR NW #L Atlanta, GA 30318
Want to know what your home might be worth? Contact us for a FREE valuation!

Our team is ready to help you sell your home for the highest possible price ASAP
Key Details
Sold Price $515,000
Property Type Townhouse
Sub Type Townhouse
Listing Status Sold
Purchase Type For Sale
Square Footage 2,788 sqft
Price per Sqft $184
Subdivision Underwood Hills
MLS Listing ID 7132807
Sold Date 12/12/22
Style Craftsman, Townhouse
Bedrooms 4
Full Baths 2
Half Baths 2
Construction Status Resale
HOA Fees $1,500
HOA Y/N Yes
Year Built 2004
Annual Tax Amount $5,918
Tax Year 2021
Lot Size 0.284 Acres
Acres 0.284
Property Description
Westside Bestside is right! This spacious Underwood Hills townhome features a rare additional third vehicle garage, perfect for a motorcycle, extra storage or workshop. The terrace level is finished as a game/media room with half bath, which other homeowners in the complex have converted into an income producing studio apartment. The main level features a spacious open floor plan with an office/bedroom, half bath, gas fireplace, gorgeous wood cabinetry, granite countertops and a large deck in the back which opens up to the shared yard. Upstairs there are two guest bedrooms, full bath, laundry room, and a master suite complete with a large walk-in closet and its own private balcony for taking in those breathtaking Midtown sunsets. Roof new in 2021. Priced to move! Don't miss this opportunity. Just a short distance to Underwood Hills Park with a brand-new playground, walking trails, tennis courts and a basketball court. Also close to numerous local breweries, Top Golf and "The Works" that offers shopping, dining, and entertainment. Close proximity to the plans for the expansion of the Beltline, tons of walking and biking trails, The Bellwood Quarry, Bitsy Grant Tennis Center, Bobby Jones Golf Course and so much more.
Location
State GA
County Fulton
Lake Name None
Rooms
Bedroom Description Other
Other Rooms None
Basement Exterior Entry, Finished, Finished Bath, Interior Entry
Main Level Bedrooms 1
Dining Room Great Room, Open Concept
Interior
Interior Features Double Vanity, High Ceilings 9 ft Main, High Ceilings 9 ft Upper, Walk-In Closet(s)
Heating Central, Forced Air, Natural Gas
Cooling Ceiling Fan(s), Central Air
Flooring Carpet, Hardwood, Other
Fireplaces Number 1
Fireplaces Type Gas Log
Window Features Double Pane Windows
Appliance Dishwasher, Disposal, Dryer, Electric Oven, Gas Cooktop, Gas Water Heater, Microwave, Refrigerator, Washer
Laundry In Hall, Laundry Room, Upper Level
Exterior
Exterior Feature Balcony, Private Front Entry
Parking Features Attached, Garage, Garage Door Opener, Garage Faces Front
Garage Spaces 3.0
Fence None
Pool None
Community Features Homeowners Assoc, Near Beltline, Near Shopping, Near Trails/Greenway, Park, Restaurant
Utilities Available Cable Available, Electricity Available, Natural Gas Available, Phone Available, Sewer Available, Water Available
Waterfront Description None
View City
Roof Type Shingle
Street Surface Paved
Accessibility None
Handicap Access None
Porch Deck
Total Parking Spaces 3
Building
Lot Description Other
Story Three Or More
Foundation None
Sewer Public Sewer
Water Public
Architectural Style Craftsman, Townhouse
Level or Stories Three Or More
Structure Type Cement Siding
New Construction No
Construction Status Resale
Schools
Elementary Schools E. Rivers
Middle Schools Willis A. Sutton
High Schools North Atlanta
Others
HOA Fee Include Maintenance Grounds, Termite
Senior Community no
Restrictions false
Tax ID 17 018700080456
Ownership Fee Simple
Financing no
Special Listing Condition None
Read Less

Bought with Berkshire Hathaway HomeServices Georgia Properties



