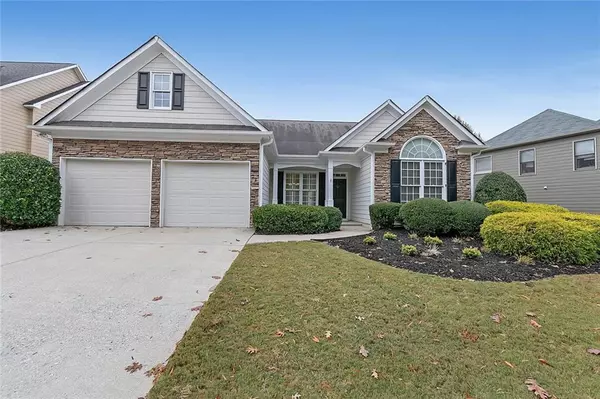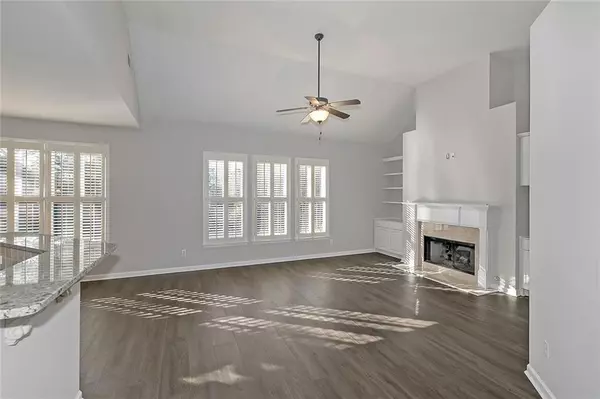For more information regarding the value of a property, please contact us for a free consultation.
221 Elmbrook LN Canton, GA 30114
Want to know what your home might be worth? Contact us for a FREE valuation!

Our team is ready to help you sell your home for the highest possible price ASAP
Key Details
Sold Price $403,500
Property Type Single Family Home
Sub Type Single Family Residence
Listing Status Sold
Purchase Type For Sale
Square Footage 1,746 sqft
Price per Sqft $231
Subdivision Bridgemill
MLS Listing ID 7133612
Sold Date 12/16/22
Style Ranch
Bedrooms 3
Full Baths 2
Construction Status Resale
HOA Fees $185
HOA Y/N Yes
Year Built 2003
Annual Tax Amount $2,893
Tax Year 2021
Lot Size 9,147 Sqft
Acres 0.21
Property Description
Freshly Painted Interior*Ranch On A Level Lot Front & Back*Fenced & Private*Front Porch*Split Bedroom Plan For Ultimate Privacy*Brand New LVP Flooring Being Installed The Week*Kitchen Boasts Granite, Stainless Steel Appliances, Tumbled Backsplash, Breakfast Bar, Hardwood Floors, & Eat-In Kitchen Leading To Patio & A Great Yard*Open Great Room Features Built-Ins, Marble Gas Starter Fireplace with Cabinets & Cable Outlet Above*Separate Formal Dining Room with Columned Entry*Double Treyed Master Suite Leads To Master Bath Featuring Tile Floors, Double Vanity, Garden Tub, Separate Shower, Private Water Closet, & Walk In Closet*Vaulted Secondary Bedroom*
**Neighborhood Amenities: Golf Course, Clubhouse, Restaurant, Home Owners Association, Park, Two Acre Aquatic Center, Playground, Pickle Ball, Basketball, Volleyball, Fitness Center, 28 Lit Tennis Courts, Lake Allatoona, Full Time Activities Director, Social Groups, Kids Groups, Professional Golf Instructor, Professional Tennis Instructor, Tennis Shop, Minutes To Major Shopping, Restaurants & Bike Trails**Closest Entrance Onto & Off New Peach Pass Expressway To 285-Easy Breezy Commute**
Location
State GA
County Cherokee
Lake Name Allatoona
Rooms
Bedroom Description Master on Main, Split Bedroom Plan
Other Rooms None
Basement None
Main Level Bedrooms 3
Dining Room Separate Dining Room
Interior
Interior Features Bookcases, Disappearing Attic Stairs, Double Vanity, Entrance Foyer, High Ceilings 10 ft Main, High Speed Internet, Low Flow Plumbing Fixtures, Tray Ceiling(s), Vaulted Ceiling(s), Walk-In Closet(s)
Heating Forced Air, Natural Gas
Cooling Ceiling Fan(s), Central Air
Flooring Hardwood
Fireplaces Number 1
Fireplaces Type Gas Starter, Great Room
Window Features Double Pane Windows, Plantation Shutters
Appliance Dishwasher, Disposal, ENERGY STAR Qualified Appliances, Gas Range, Gas Water Heater, Microwave, Refrigerator, Self Cleaning Oven
Laundry Laundry Room, Main Level
Exterior
Exterior Feature Private Front Entry, Private Rear Entry, Private Yard
Parking Features Attached, Garage, Garage Door Opener, Kitchen Level, Level Driveway
Garage Spaces 2.0
Fence Back Yard, Privacy, Wood
Pool None
Community Features Clubhouse, Fitness Center, Golf, Homeowners Assoc, Lake, Park, Pickleball, Playground, Pool, Restaurant, Sidewalks, Tennis Court(s)
Utilities Available Cable Available, Electricity Available, Natural Gas Available, Phone Available, Sewer Available, Underground Utilities, Water Available
Waterfront Description None
View Trees/Woods
Roof Type Composition
Street Surface Paved
Accessibility None
Handicap Access None
Porch Patio
Total Parking Spaces 2
Building
Lot Description Back Yard, Cul-De-Sac, Front Yard, Landscaped, Level, Private
Story One
Foundation Slab
Sewer Public Sewer
Water Public
Architectural Style Ranch
Level or Stories One
Structure Type Cement Siding, Stone
New Construction No
Construction Status Resale
Schools
Elementary Schools Liberty - Cherokee
Middle Schools Freedom - Cherokee
High Schools Cherokee
Others
Senior Community no
Restrictions false
Tax ID 15N07G 437
Acceptable Financing Cash, Conventional
Listing Terms Cash, Conventional
Special Listing Condition None
Read Less

Bought with Berkshire Hathaway HomeServices Georgia Properties



