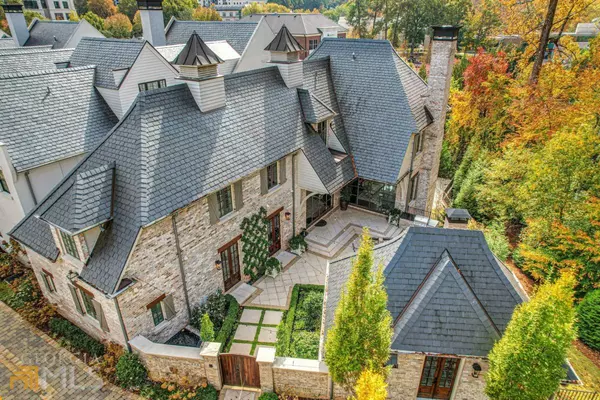For more information regarding the value of a property, please contact us for a free consultation.
225 Dovecrest Atlanta, GA 30305
Want to know what your home might be worth? Contact us for a FREE valuation!

Our team is ready to help you sell your home for the highest possible price ASAP
Key Details
Sold Price $3,200,000
Property Type Townhouse
Sub Type Townhouse
Listing Status Sold
Purchase Type For Sale
Square Footage 5,519 sqft
Price per Sqft $579
Subdivision St. Andrews
MLS Listing ID 10106823
Sold Date 12/19/22
Style Other
Bedrooms 5
Full Baths 6
Half Baths 1
HOA Fees $2,760
HOA Y/N Yes
Originating Board Georgia MLS 2
Year Built 2018
Annual Tax Amount $34,959
Tax Year 2020
Lot Size 0.268 Acres
Acres 0.268
Lot Dimensions 11674.08
Property Description
Luxury, privacy, and a lock and leave lifestyle await you at this one-of-a-kind residence located in the sought-after St. Andrews community. Inspired by European architecture and lifestyle, this home is centered on a large courtyard that is designed to meld the outdoors with the interiors providing picture perfect spaces to relax or entertain. Light fills the foyer and living spaces where the living, dining and kitchen are combined with access to the courtyard, creating a seamless environment for modern living. The chefCOs kitchen is well equipped with Wolf and Subzero appliances, custom wood Bell cabinetry, natural stone countertops, a pot filler, and a generous pantry. The primary suite is located on the main living level of the home, offering a large bedroom with access to the courtyard, a fully equipped bath dressed in classic marble with double vanities, oversized shower, free standing tub, and substantial closet with custom built-ins. Upstairs is home to a den and three additional bedroom suites that include large closets with custom built-ins and full baths trimmed in timeless marble tiles. A guest house with a full bath suite and closet is located just across the courtyard, providing a truly flexible space for a home office, guest suite or music studio. Coming home could not be more convenient, simply pull into the 3-car garage and walk right in. An elevator is located at the entry to the first floor making it easy to move people and goods to all three floors of the home. Upgraded epoxy floors, loads of storage, a car charging outlet, and a large screen tv all make the 3-car garage is a car enthusiasts dream. Entertainment and fitness can also be found on the first floor in the massive movie theatre with a 220C screen and the fully equipped home gym. Digital technology throughout the home makes control of the integrated speakers, Sonos system, lights, garage doors, sound, video and HVAC easy. Positioned minutes from high-end shopping, dining and entertainment, this uncommon residence offers a true lock and leave, low maintenance lifestyle without sacrificing space and luxury.
Location
State GA
County Fulton
Rooms
Other Rooms Guest House
Basement Bath/Stubbed, Exterior Entry, Finished
Dining Room Seats 12+
Interior
Interior Features Master On Main Level, Walk-In Closet(s)
Heating Forced Air, Zoned
Cooling Ceiling Fan(s), Central Air, Zoned
Flooring Hardwood
Fireplaces Number 2
Fireplaces Type Gas Starter, Living Room
Fireplace Yes
Appliance Dishwasher, Dryer, Microwave, Refrigerator, Washer
Laundry Other
Exterior
Exterior Feature Gas Grill
Parking Features Attached, Basement
Garage Spaces 3.0
Community Features Gated, Sidewalks, Near Shopping
Utilities Available Cable Available, High Speed Internet
View Y/N No
Roof Type Slate
Total Parking Spaces 3
Garage Yes
Private Pool No
Building
Lot Description Private
Faces Please use GPS.
Sewer Public Sewer
Water Public
Structure Type Other
New Construction No
Schools
Elementary Schools Jackson
Middle Schools Sutton
High Schools North Atlanta
Others
HOA Fee Include Other
Tax ID 17 0099 LL4173
Security Features Key Card Entry
Special Listing Condition Resale
Read Less

© 2025 Georgia Multiple Listing Service. All Rights Reserved.



