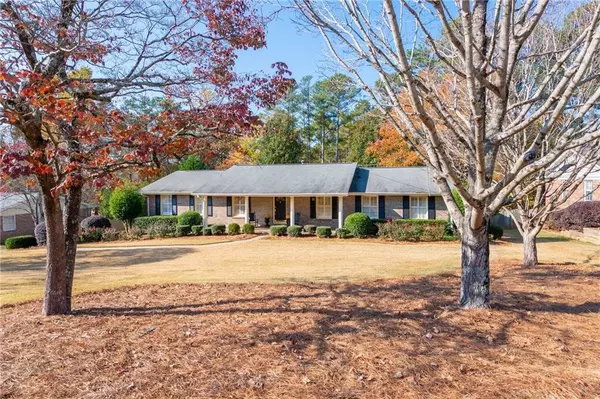For more information regarding the value of a property, please contact us for a free consultation.
3435 Hickory Crest DR NW Marietta, GA 30064
Want to know what your home might be worth? Contact us for a FREE valuation!

Our team is ready to help you sell your home for the highest possible price ASAP
Key Details
Sold Price $546,000
Property Type Single Family Home
Sub Type Single Family Residence
Listing Status Sold
Purchase Type For Sale
Square Footage 2,175 sqft
Price per Sqft $251
Subdivision Burnt Hickory Hills
MLS Listing ID 7140238
Sold Date 12/16/22
Style Ranch
Bedrooms 5
Full Baths 2
Half Baths 1
Construction Status Resale
HOA Y/N No
Year Built 1972
Annual Tax Amount $650
Tax Year 2021
Lot Size 0.781 Acres
Acres 0.7807
Property Description
A rare find in West Cobb! 4-sided brick ranch with a finished basement. The professionally landscaped backyard is stunning! Need some quiet time or want to read a book? This is the backyard to do that! Paver patio off the finished basement. Another paved patio with stone work in a separate area, gazebo with fan lights, speakers, and a fire pit. On top of this, there is a deck to overlook the backyard. The pictures say it all! It is truly like a park! Updated kitchen with granite countertops and SS appliances. Breakfast island with seating that opens to the family room! Formal dining room opens to the kitchen and the living room which is oversized and wonderful for entertaining. 4 bedrooms on the main, 2 full baths on the main. The terrace level is finished with an office, media room, bedroom, half bath and laundry room. This home features hardwoods on the main, front covered porch and an irrigation system. this is truly a gem! Just need to call this home!
Location
State GA
County Cobb
Lake Name None
Rooms
Bedroom Description Master on Main
Other Rooms Gazebo
Basement Bath/Stubbed, Daylight, Exterior Entry, Finished, Full, Interior Entry
Main Level Bedrooms 4
Dining Room Separate Dining Room
Interior
Interior Features Disappearing Attic Stairs, Double Vanity, Entrance Foyer, High Ceilings 9 ft Main, High Speed Internet, His and Hers Closets
Heating Forced Air, Natural Gas
Cooling Ceiling Fan(s), Central Air
Flooring Carpet, Hardwood
Fireplaces Number 1
Fireplaces Type Family Room, Gas Log, Gas Starter, Masonry
Window Features Plantation Shutters
Appliance Dishwasher, Disposal, Gas Cooktop, Gas Oven, Microwave, Range Hood, Self Cleaning Oven
Laundry In Basement, Laundry Room
Exterior
Exterior Feature Garden, Private Yard, Rain Gutters
Parking Features Attached, Drive Under Main Level, Driveway, Garage, Garage Faces Side, Parking Pad
Garage Spaces 2.0
Fence Back Yard, Chain Link, Fenced
Pool None
Community Features Near Schools, Near Shopping, Park, Restaurant
Utilities Available Cable Available, Electricity Available, Natural Gas Available, Phone Available, Water Available
Waterfront Description None
View Other
Roof Type Composition
Street Surface Asphalt
Accessibility None
Handicap Access None
Porch Covered, Deck, Front Porch, Patio
Total Parking Spaces 2
Building
Lot Description Back Yard, Landscaped, Level
Story One
Foundation Block
Sewer Septic Tank
Water Public
Architectural Style Ranch
Level or Stories One
Structure Type Brick 4 Sides
New Construction No
Construction Status Resale
Schools
Elementary Schools Due West
Middle Schools Mcclure
High Schools Harrison
Others
Senior Community no
Restrictions false
Tax ID 20027600410
Special Listing Condition None
Read Less

Bought with Coldwell Banker Realty



