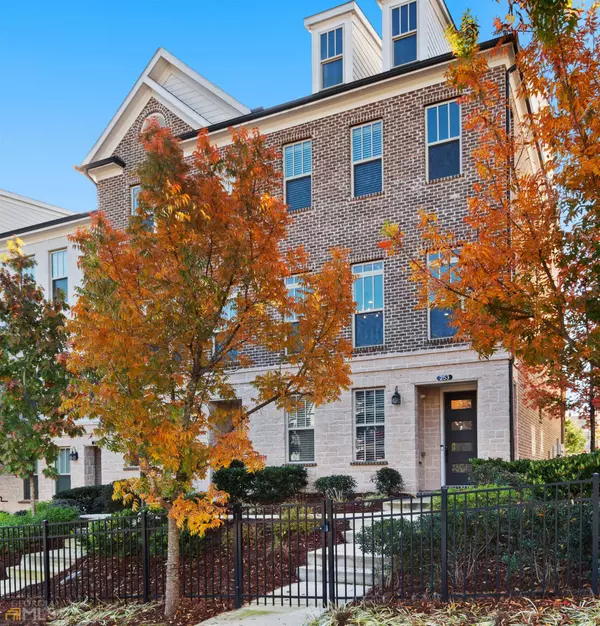For more information regarding the value of a property, please contact us for a free consultation.
253 Franklin Atlanta, GA 30342
Want to know what your home might be worth? Contact us for a FREE valuation!

Our team is ready to help you sell your home for the highest possible price ASAP
Key Details
Sold Price $712,500
Property Type Townhouse
Sub Type Townhouse
Listing Status Sold
Purchase Type For Sale
Square Footage 2,800 sqft
Price per Sqft $254
Subdivision Townes At Chastain
MLS Listing ID 10106424
Sold Date 12/27/22
Style Brick 3 Side,Traditional
Bedrooms 3
Full Baths 3
Half Baths 1
HOA Fees $250
HOA Y/N Yes
Originating Board Georgia MLS 2
Year Built 2018
Annual Tax Amount $7,495
Tax Year 2022
Property Description
Beautiful Townhome located in a Fabulous North Buckhead Community, only 4 years NEW! This luxurious End unit, 3 Sides Brick Home is the largest floorplan, which is called The Chastain, and features 10' ceilings on the main level w/Plenty of Open Space Throughout. Over $85K in Upgrades with custom quartz countertops, upgraded light fixtures, marble subway tile backsplash in a herring bone pattern, stainless appliances (refrigerator remains), farmhouse sink, HUGE walk-In Pantry and Two additional Large Storage Closets upstairs and downstairs. This unit has an Elevator shaft that is pre-wired for easy installation. Hardwoods on all 3 levels. Master Bedroom with brick accent wall, sitting area or office, elegant spa bath & walk in closet with Custom Shelving. TWO Decks- one off the family room and one off the master bedroom. This corner unit is located in a premium location within the community, has the feeling of more privacy, green space, and less congestion, plus it includes your own private entry off Franklin RoadCa. Perfect for guest arrivals, deliveries, dog walking and Uber! This Community is Fully Gated, has a gorgeous pool area and greenspace/park area! The Townes at Chastain Community is inside 285 and only minutes to shops, Buckhead, restaurants, and Chastain Park.
Location
State GA
County Fulton
Rooms
Basement Finished Bath, Daylight, Interior Entry, Finished
Dining Room Seats 12+
Interior
Interior Features Bookcases, High Ceilings, Double Vanity, Walk-In Closet(s), Split Bedroom Plan
Heating Natural Gas, Central, Forced Air, Zoned
Cooling Electric, Ceiling Fan(s), Central Air, Zoned
Flooring Hardwood, Tile, Stone
Fireplaces Number 1
Fireplaces Type Family Room, Factory Built, Gas Starter, Gas Log
Fireplace Yes
Appliance Gas Water Heater, Dryer, Washer, Dishwasher, Disposal, Microwave, Oven/Range (Combo), Refrigerator, Trash Compactor, Stainless Steel Appliance(s)
Laundry Laundry Closet, Upper Level
Exterior
Exterior Feature Balcony
Parking Features Attached, Garage Door Opener, Garage
Garage Spaces 2.0
Fence Front Yard
Community Features Clubhouse, Gated, Park, Pool, Sidewalks, Street Lights, Near Public Transport, Near Shopping
Utilities Available Underground Utilities, Cable Available, Electricity Available, High Speed Internet, Natural Gas Available, Phone Available, Sewer Available, Water Available
Waterfront Description No Dock Or Boathouse
View Y/N No
Roof Type Composition
Total Parking Spaces 2
Garage Yes
Private Pool No
Building
Lot Description Other
Faces USE GPS
Sewer Public Sewer
Water Public
Structure Type Concrete
New Construction No
Schools
Elementary Schools High Point
Middle Schools Ridgeview
High Schools Riverwood
Others
HOA Fee Include Maintenance Structure,Trash,Maintenance Grounds,Pest Control,Reserve Fund,Security,Swimming,Tennis
Tax ID 17 009400051608
Security Features Gated Community
Acceptable Financing 1031 Exchange, Cash, Conventional
Listing Terms 1031 Exchange, Cash, Conventional
Special Listing Condition Resale
Read Less

© 2025 Georgia Multiple Listing Service. All Rights Reserved.



