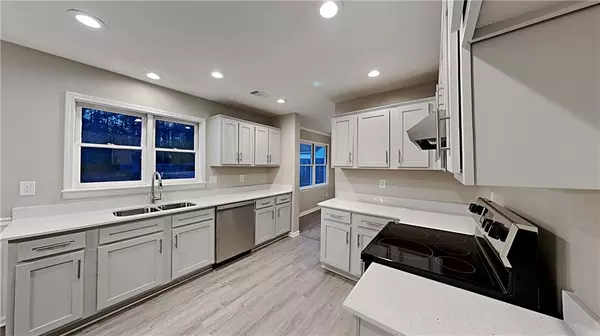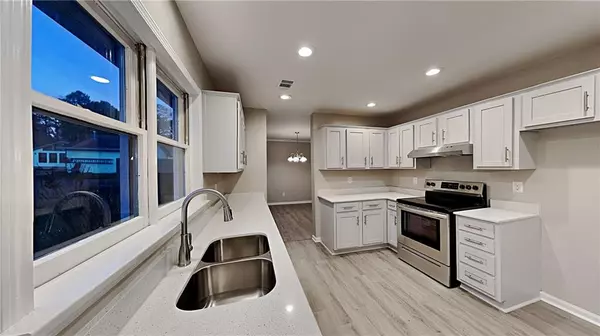For more information regarding the value of a property, please contact us for a free consultation.
330 Hamdon Kells Peachtree City, GA 30269
Want to know what your home might be worth? Contact us for a FREE valuation!

Our team is ready to help you sell your home for the highest possible price ASAP
Key Details
Sold Price $389,900
Property Type Single Family Home
Sub Type Single Family Residence
Listing Status Sold
Purchase Type For Sale
Square Footage 2,082 sqft
Price per Sqft $187
Subdivision Chestnut Field
MLS Listing ID 7150340
Sold Date 12/21/22
Style Traditional
Bedrooms 3
Full Baths 2
Half Baths 1
Construction Status Resale
HOA Y/N No
Year Built 1985
Annual Tax Amount $4,033
Tax Year 2022
Lot Size 2,787 Sqft
Acres 0.064
Property Description
This is a newly renovated 2 story, 2 car garage, 3 bedroom, 2.5 bath with a loft and patio on a large lot. The home has new exterior and interior paint, HVAC serviced, new carpet, new roof, contemporary lighting, and luxury vinyl flooring. The kitchen has quartz countertops, upgraded cabinets, a stainless steel dishwasher and stove. The half bath, laundry area and 2 story family room with built in cabinetry and a fireplace are on the main level. The primary suite, loft, full bath and bedrooms are on the 2nd floor. The home is adjacent to a cul de sac on a quiet street with a long driveway for plenty of parking. This is a great place to rest, relax and entertain family and friends! Near Whitewater Creek Country Club, Braelinn Golf Club, Lake McIntosh & the Park, and movie theater it's conveniently located. Welcome home! Come check it out and place your offer!
Location
State GA
County Fayette
Lake Name None
Rooms
Bedroom Description Other
Other Rooms None
Basement None
Dining Room Open Concept
Interior
Interior Features Entrance Foyer
Heating Other
Cooling Other
Flooring Other
Fireplaces Type Living Room
Window Features None
Appliance Dishwasher, Electric Range, Range Hood
Laundry Common Area
Exterior
Exterior Feature None
Parking Features Garage
Garage Spaces 2.0
Fence None
Pool None
Community Features None
Utilities Available Other
Waterfront Description None
View Other
Roof Type Composition
Street Surface Paved
Accessibility None
Handicap Access None
Porch Patio
Total Parking Spaces 2
Building
Lot Description Level
Story Two
Foundation Slab
Sewer Public Sewer
Water Public
Architectural Style Traditional
Level or Stories Two
Structure Type Vinyl Siding
New Construction No
Construction Status Resale
Schools
Elementary Schools Oak Grove - Fayette
Middle Schools Rising Star
High Schools Starrs Mill
Others
Senior Community no
Restrictions false
Tax ID 060706026
Ownership Fee Simple
Acceptable Financing Cash, Conventional
Listing Terms Cash, Conventional
Financing no
Special Listing Condition None
Read Less

Bought with DeGolian Realty



