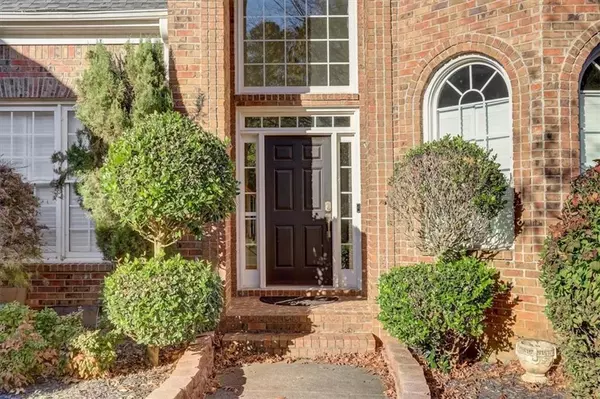For more information regarding the value of a property, please contact us for a free consultation.
306 Magnolia TRCE Canton, GA 30114
Want to know what your home might be worth? Contact us for a FREE valuation!

Our team is ready to help you sell your home for the highest possible price ASAP
Key Details
Sold Price $470,000
Property Type Single Family Home
Sub Type Single Family Residence
Listing Status Sold
Purchase Type For Sale
Square Footage 3,106 sqft
Price per Sqft $151
Subdivision Bridgemill
MLS Listing ID 7147321
Sold Date 12/23/22
Style Traditional
Bedrooms 4
Full Baths 3
Half Baths 1
Construction Status Resale
HOA Fees $185
HOA Y/N Yes
Year Built 1999
Annual Tax Amount $4,926
Tax Year 2021
Lot Size 0.340 Acres
Acres 0.34
Property Description
Back on the market and wearing a shiny new price tag for Black Friday! Situated on a fabulous level lot, this beautiful 4-bedroom 3.5-bathroom home rests in the highly sought-after and family-rich community of Bridgemill in Canton. As you enter, you will immediately feel drawn towards the main living area with the high coffered ceilings and loads of natural light. The kitchen features white cabinets, backsplash, stainless appliance suite, breakfast bar and dining area. Hardwood flooring throughout the main living and a brick fireplace in the family room make it extremely comfortable for gatherings. Formal dining room, LR/Flex space 3 bedrooms, 2 & 1/2 bath on main level. Oversized master connects to sunroom and ensuite with double vanities, cathedral ceilings and walk-in closet with a full secondary laundry connection, so useful! Upper level has another huge bedroom and bath with a massive room in the attic just waiting for a creative eye. The basement is ready for customizing with another 2,658 sq/ft of storage and potential! Other upgrades include, 3-car garage, central vacuum system, professional landscaping. Huge, private fenced backyard big enough for a small field with large deck overlooking, is perfect for grilling out or relaxing while you watch the kids or pets play. Surrounded by equally beautiful homes, in a neighborhood with resort-like amenities, including 25 tennis courts w/tennis pros, 2-acre aquatic park, 12,000 sq. ft. fitness center, this home is convenient to everything! Thank you in advance for taking a tour!
Location
State GA
County Cherokee
Lake Name None
Rooms
Bedroom Description Master on Main, Oversized Master
Other Rooms None
Basement Daylight, Exterior Entry, Full, Interior Entry, Unfinished
Main Level Bedrooms 3
Dining Room Seats 12+, Separate Dining Room
Interior
Interior Features Central Vacuum, Coffered Ceiling(s), Double Vanity, Entrance Foyer, High Ceilings 10 ft Main, High Speed Internet, Tray Ceiling(s), Walk-In Closet(s), Other
Heating Central, Forced Air, Natural Gas
Cooling Ceiling Fan(s), Central Air, Zoned
Flooring Carpet, Ceramic Tile, Hardwood, Other
Fireplaces Number 1
Fireplaces Type Gas Starter, Living Room
Window Features Double Pane Windows, Insulated Windows
Appliance Dishwasher, Disposal, Double Oven, Gas Range, Gas Water Heater, Refrigerator
Laundry Laundry Room, Main Level
Exterior
Exterior Feature Private Front Entry, Private Yard, Rain Gutters
Parking Features Attached, Garage, Garage Door Opener, Garage Faces Side, Kitchen Level, Level Driveway
Garage Spaces 3.0
Fence Back Yard, Privacy, Wood
Pool None
Community Features Homeowners Assoc, Sidewalks, Street Lights
Utilities Available Cable Available, Electricity Available, Natural Gas Available, Phone Available, Sewer Available, Underground Utilities, Water Available
Waterfront Description None
View Trees/Woods, Other
Roof Type Shingle
Street Surface Asphalt, Paved
Accessibility None
Handicap Access None
Porch Deck, Patio, Rear Porch
Total Parking Spaces 3
Building
Lot Description Level
Story Two
Foundation Concrete Perimeter
Sewer Public Sewer
Water Public
Architectural Style Traditional
Level or Stories Two
Structure Type Brick Front, Cement Siding
New Construction No
Construction Status Resale
Schools
Elementary Schools Sixes
Middle Schools Freedom - Cherokee
High Schools Woodstock
Others
Senior Community no
Restrictions false
Tax ID 15N02B 612
Special Listing Condition None
Read Less

Bought with Best Buy Realty, LLC.



