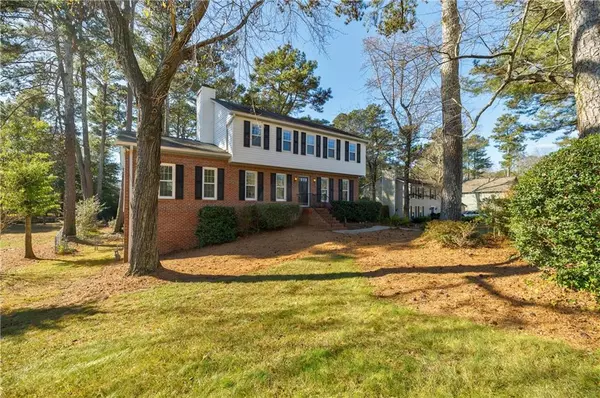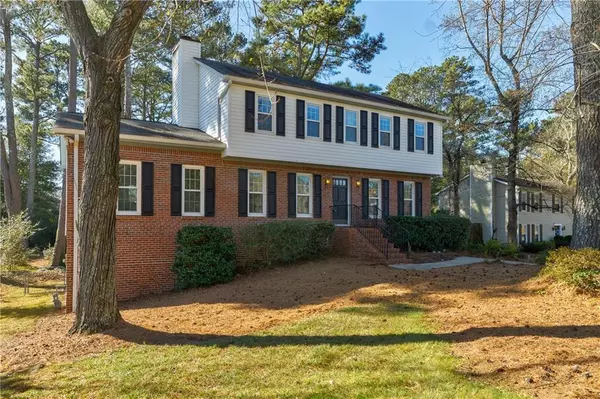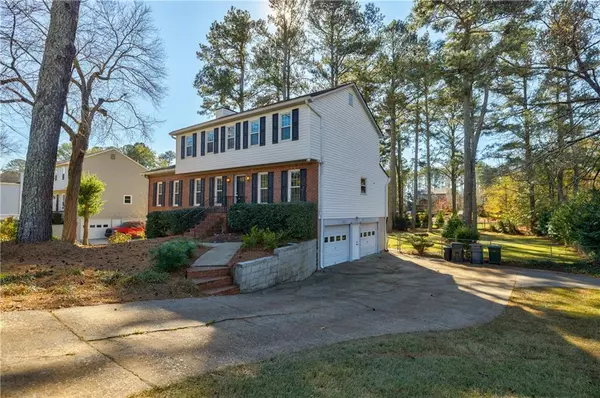For more information regarding the value of a property, please contact us for a free consultation.
3220 Casteel RD NE Marietta, GA 30062
Want to know what your home might be worth? Contact us for a FREE valuation!

Our team is ready to help you sell your home for the highest possible price ASAP
Key Details
Sold Price $440,000
Property Type Single Family Home
Sub Type Single Family Residence
Listing Status Sold
Purchase Type For Sale
Square Footage 2,709 sqft
Price per Sqft $162
Subdivision Normandy
MLS Listing ID 7147516
Sold Date 12/28/22
Style Traditional
Bedrooms 4
Full Baths 2
Half Baths 1
Construction Status Resale
HOA Y/N No
Year Built 1976
Annual Tax Amount $858
Tax Year 2021
Lot Size 0.517 Acres
Acres 0.5169
Property Description
You will be amazed by this light and bright two story traditional home in the East Cobb neighborhood, Normandy, sitting on a huge half acre lot! Enjoy amazing schools: Murdock, Dodgen, and Pope! This home has many recent updates: fresh interior paint, new Luxury Vinyl Plank (“LVP”) flooring on the main level, newer windows, and an updated eat-in kitchen. It also has endless possibilities and opportunities to bring your own personal touches! Originally a 4 bedroom, 2.5 bath with a partially finished basement and drive under garage, one bedroom is now currently used as a walk-in closet. This home also features a traditional entry hall with a coat closet, a bright and open double living space with new LVP floors, with formal living room with fireplace on one side and a vaulted family room space with transom windows, skylights, and sconces on either side of the wall, all surrounded by windows spilling out to the huge back deck and yard. The big tiled eat-in kitchen has maple shaker cabinets, updated stainless steel appliances (dishwasher, electric stove, and microwave), an eat-in area overlooking the back yard, and a full sized laundry closet. The separate, large, formal dining room has a chandelier and heavy moldings. The huge back deck runs the full length of the house and overlooks the big, sunny, fenced back yard. Upstairs the spacious primary suite features floor to ceiling windows, French doors opening to the huge custom walk-in closet (or original 4th bedroom) and a fully equipped private bath with a tub/shower combo. Two additional guest bedrooms share a hall bath with a single vanity and a tub/shower combination. There is a full basement with a finished portion, an unfinished area for storage and systems, and drive under two car garage. The storage building/shed in the backyard remains. This home is being sold as part of an estate and accordingly is being sold in As Is condition. Executor has never resided in home and has limited knowledge of property. *Taxes reflect elderly exemption.
Location
State GA
County Cobb
Lake Name None
Rooms
Bedroom Description Oversized Master, Other
Other Rooms Shed(s)
Basement Daylight, Finished, Partial, Unfinished
Dining Room Seats 12+, Separate Dining Room
Interior
Interior Features High Ceilings 10 ft Main, Vaulted Ceiling(s), Walk-In Closet(s)
Heating Central
Cooling Ceiling Fan(s), Central Air
Flooring Carpet, Ceramic Tile, Laminate
Fireplaces Number 1
Fireplaces Type Family Room
Window Features Skylight(s)
Appliance Dishwasher, Disposal, Electric Cooktop, Electric Oven, Microwave
Laundry In Kitchen
Exterior
Exterior Feature Storage
Parking Features Driveway, Garage
Garage Spaces 2.0
Fence Back Yard
Pool None
Community Features Sidewalks, Street Lights
Utilities Available Cable Available, Electricity Available, Phone Available, Sewer Available, Water Available
Waterfront Description None
View Trees/Woods
Roof Type Composition
Street Surface Asphalt
Accessibility None
Handicap Access None
Porch Deck, Rear Porch
Total Parking Spaces 2
Building
Lot Description Back Yard, Front Yard, Level
Story Two
Foundation Brick/Mortar
Sewer Public Sewer
Water Public
Architectural Style Traditional
Level or Stories Two
Structure Type Brick Front
New Construction No
Construction Status Resale
Schools
Elementary Schools Murdock
Middle Schools Dodgen
High Schools Pope
Others
Senior Community no
Restrictions false
Tax ID 16067600220
Acceptable Financing Cash, Conventional
Listing Terms Cash, Conventional
Special Listing Condition None
Read Less

Bought with Atlanta Fine Homes Sotheby's International



